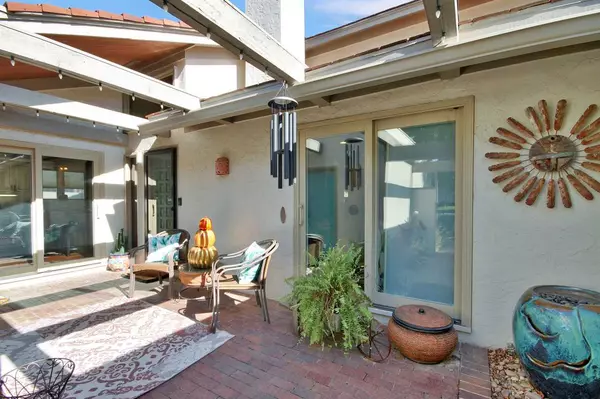$400,000
$400,000
For more information regarding the value of a property, please contact us for a free consultation.
17 E Via Verde St Wichita, KS 67230
3 Beds
3 Baths
3,299 SqFt
Key Details
Sold Price $400,000
Property Type Condo
Sub Type Condo/Townhouse
Listing Status Sold
Purchase Type For Sale
Square Footage 3,299 sqft
Price per Sqft $121
Subdivision Crestview Country Club Estates
MLS Listing ID SCK645552
Sold Date 12/20/24
Style Ranch
Bedrooms 3
Full Baths 2
Half Baths 1
HOA Fees $458
Total Fin. Sqft 3299
Originating Board sckansas
Year Built 1980
Annual Tax Amount $5,209
Tax Year 2024
Property Description
Unique condo, one of only two built by Don Bachman in 1980. From the gated and private courtyard, stepping into the home reveals a dramatic pitched, vaulted ceiling covered in wood plank, immediately distinguishing this Villa from any other.
Location
State KS
County Sedgwick
Direction Central & 127th, N on 127th, right into Villas, E to 1st cul-de-sac.
Rooms
Basement Finished
Kitchen Eating Bar, Island, Electric Hookup
Interior
Interior Features Ceiling Fan(s), Cedar Closet(s), Walk-In Closet(s), Fireplace Doors/Screens, Intercom System, Vaulted Ceiling, Wet Bar, All Window Coverings
Heating Forced Air, Gas
Cooling Central Air
Fireplaces Type One, Living Room, Gas, Gas Starter
Fireplace Yes
Appliance Dishwasher, Disposal, Microwave, Refrigerator, Range/Oven
Heat Source Forced Air, Gas
Laundry In Basement, Separate Room
Exterior
Exterior Feature Patio, Covered Deck, Guttering - ALL, Security Light, Sidewalk, Sprinkler System, Storm Doors, Storm Windows, Stucco
Parking Features Attached, Opener
Garage Spaces 2.0
Utilities Available Sewer Available, Public
View Y/N Yes
Roof Type Tile,Other - See Remarks
Street Surface Paved Road
Building
Lot Description Cul-De-Sac, Golf Course Lot, Pond/Lake
Foundation Full, Day Light
Architectural Style Ranch
Level or Stories One
Schools
Elementary Schools Cottonwood
Middle Schools Andover
High Schools Andover
School District Andover School District (Usd 385)
Others
HOA Fee Include Lawn Service,Recreation Facility,Snow Removal,Trash,Water,Gen. Upkeep for Common Ar
Monthly Total Fees $458
Read Less
Want to know what your home might be worth? Contact us for a FREE valuation!

Our team is ready to help you sell your home for the highest possible price ASAP






