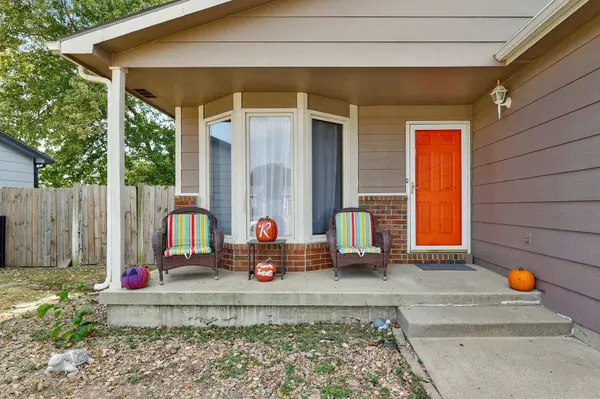$240,000
$240,000
For more information regarding the value of a property, please contact us for a free consultation.
2042 S Parkridge St Wichita, KS 67209
3 Beds
2 Baths
1,864 SqFt
Key Details
Sold Price $240,000
Property Type Single Family Home
Sub Type Single Family Onsite Built
Listing Status Sold
Purchase Type For Sale
Square Footage 1,864 sqft
Price per Sqft $128
Subdivision Pawnee Mesa
MLS Listing ID SCK646459
Sold Date 12/13/24
Style Ranch,Traditional
Bedrooms 3
Full Baths 2
Total Fin. Sqft 1864
Originating Board sckansas
Year Built 1995
Annual Tax Amount $2,601
Tax Year 2023
Lot Size 6,534 Sqft
Acres 0.15
Lot Dimensions 6715
Property Description
3 Bedroom, 2 Bath Ranch with Finished Basement in Goddard School District. Nice Yard with Privacy Fence, Sprinkler System, Patio and Shed. Updated with Newer Engineered Wood Flooring, Pergo Flooring in the Kitchen, Full Bsmt Bath. All information is deemed reliable but not guaranteed. All buyers plus buyer's agent to verify all pertinent information including measurements, schools, taxes/specials; no warranties expressed or implied.
Location
State KS
County Sedgwick
Direction SOUTH OF KELLOGG & MAIZE TO CARR, WEST TO LARK. SOUTH ON LARK TO JEWELL, WEST TO PARKRIDGE, SOUTH TO HOUSE
Rooms
Basement Finished
Kitchen Pantry
Interior
Interior Features Wood Laminate Floors
Heating Forced Air, Gas
Cooling Central Air, Electric
Fireplaces Type One, Living Room, Electric
Fireplace Yes
Appliance Dishwasher, Disposal, Refrigerator, Range/Oven
Heat Source Forced Air, Gas
Laundry Lower Level
Exterior
Parking Features Attached, Opener
Garage Spaces 2.0
Utilities Available Sewer Available, Public
View Y/N Yes
Roof Type Composition
Street Surface Paved Road
Building
Lot Description Standard
Foundation Full, Day Light
Architectural Style Ranch, Traditional
Level or Stories One
Schools
Elementary Schools Clark Davidson
Middle Schools Goddard
High Schools Robert Goddard
School District Goddard School District (Usd 265)
Read Less
Want to know what your home might be worth? Contact us for a FREE valuation!

Our team is ready to help you sell your home for the highest possible price ASAP






