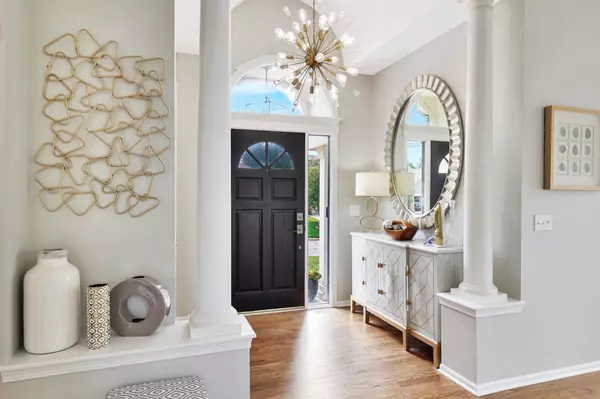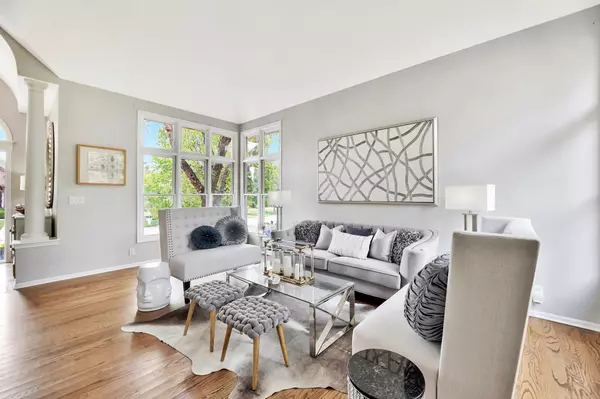$495,000
$500,000
1.0%For more information regarding the value of a property, please contact us for a free consultation.
1049 N White Tail Ct Wichita, KS 67206
4 Beds
4 Baths
3,435 SqFt
Key Details
Sold Price $495,000
Property Type Single Family Home
Sub Type Single Family Onsite Built
Listing Status Sold
Purchase Type For Sale
Square Footage 3,435 sqft
Price per Sqft $144
Subdivision White Tail
MLS Listing ID SCK643228
Sold Date 10/24/24
Style Traditional
Bedrooms 4
Full Baths 3
Half Baths 1
HOA Fees $71
Total Fin. Sqft 3435
Originating Board sckansas
Year Built 1997
Tax Year 2023
Lot Size 10,454 Sqft
Acres 0.24
Lot Dimensions 10637
Property Description
Welcome home to this stunning 4-bedroom, 3.5-bathroom showstopper, nestled on a quiet cul-de-sac in highly sought-after White Tail. The charming white painted exterior exudes curb appeal, setting the tone for what awaits inside. Upon entry, you're greeted by a beautiful staircase with elegant carpeting, serving as a striking focal point in the welcoming foyer. The home's interior showcases gorgeous hardwood floors throughout the main living areas, enhanced by updated light fixtures that add a touch of modern sophistication. The two-story living room is bathed in natural light, thanks to an abundance of windows that create a bright and inviting atmosphere. The heart of the home is the large eat-in hearth kitchen, well suited for gatherings and everyday living. It offers a cozy fireplace, spacious island with a prep sink and a second garbage disposal, along with sleek quartz countertops, white cabinetry, and a herringbone pattern subway tile backsplash. Under-cabinet lighting, updated sinks, and modern hardware add to the kitchen's polished aesthetic. A built-in desk and bookshelves make this space as functional as it is beautiful. The adjacent laundry room, beautiful powder room, and formal dining room, perfect for entertaining, complete the main level. Upstairs, the luxurious primary suite offers a serene retreat, featuring a coffered ceiling, bayed windows, a soaker tub, separate shower, a large vanity with dual sinks plus a make-up vanity, and an expansive walk-in closet. Two additional spacious bedrooms share an updated hall bath. The second-story HVAC system, only a few years old, ensures comfort and efficiency year-round. Entertaining is effortless in the fully finished basement complete with new vinyl flooring and a rec room with a cozy fireplace and a beautifully redone wet bar with new countertops and a stylish backsplash. Additionally, the basement offers a large bedroom, bathroom, and ample storage. Extend your living space outdoors; the large fenced backyard offers a perfect setting for outdoor enjoyment, complete with a sprinkler system, deck, and patio. The attention to detail is evident in every finish, from the pretty tile accents to the great lighting that highlights each space. Located in the highly touted Andover School District with lower Sedgwick County taxes, this gem offers easy access to highways, exercise paths, Crestview Country Club, shopping, dining, and more. This property is a must see, combining elegance and comfort in an unbeatable location. Don't miss your chance to make it your own!
Location
State KS
County Sedgwick
Direction North on 127th from Central. Left on Killenwood. Another left on Killenwood. Left on White Tail Cir. Right on White Tail Ct. to home.
Rooms
Basement Finished
Kitchen Desk, Eating Bar, Island, Pantry, Electric Hookup, Quartz Counters
Interior
Interior Features Ceiling Fan(s), Walk-In Closet(s), Fireplace Doors/Screens, Hardwood Floors, Humidifier, Vaulted Ceiling, Wet Bar, All Window Coverings
Heating Forced Air, Zoned, Gas
Cooling Central Air, Zoned, Electric
Fireplaces Type Two, Family Room, Rec Room/Den, Gas
Fireplace Yes
Appliance Dishwasher, Disposal, Microwave, Refrigerator, Range/Oven
Heat Source Forced Air, Zoned, Gas
Laundry Main Floor, Separate Room, Gas Hookup, 220 equipment
Exterior
Parking Features Attached, Opener, Oversized
Garage Spaces 3.0
Utilities Available Sewer Available, Gas, Public
View Y/N Yes
Roof Type Composition
Street Surface Paved Road
Building
Lot Description Cul-De-Sac
Foundation Full, Walk Out Mid-Level, View Out
Architectural Style Traditional
Level or Stories Two
Schools
Elementary Schools Wheatland
Middle Schools Andover
High Schools Andover
School District Andover School District (Usd 385)
Others
HOA Fee Include Gen. Upkeep for Common Ar
Monthly Total Fees $71
Read Less
Want to know what your home might be worth? Contact us for a FREE valuation!

Our team is ready to help you sell your home for the highest possible price ASAP






