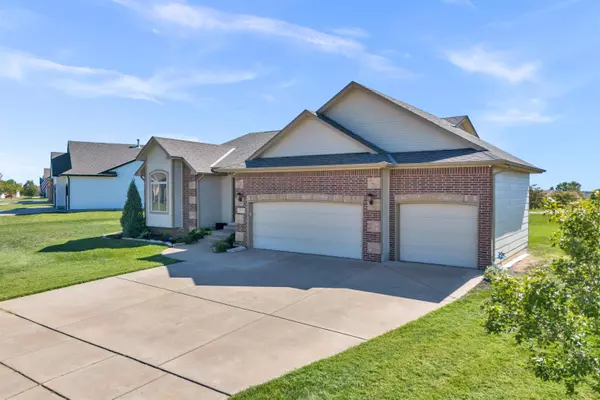$357,500
$365,500
2.2%For more information regarding the value of a property, please contact us for a free consultation.
7137 E Gabriel St Bel Aire, KS 67226
4 Beds
3 Baths
2,804 SqFt
Key Details
Sold Price $357,500
Property Type Single Family Home
Sub Type Single Family Onsite Built
Listing Status Sold
Purchase Type For Sale
Square Footage 2,804 sqft
Price per Sqft $127
Subdivision Central Park
MLS Listing ID SCK644854
Sold Date 11/22/24
Style Contemporary
Bedrooms 4
Full Baths 3
HOA Fees $25
Total Fin. Sqft 2804
Originating Board sckansas
Year Built 2010
Annual Tax Amount $6,354
Tax Year 2023
Lot Size 0.310 Acres
Acres 0.31
Lot Dimensions 13504
Property Description
The Central Park edition at the landing, situated at 7137 East Gabriel St. in Bel Aire, Kansas, exudes warmth and sophistication through its abundance of natural light, beautifully appointed living room, fireplace, and dining area with high-end windows framing views of the surrounding walking path, pool, and pond. This highly coveted community is renowned for its expansive yards and custom homes with luxurious finishes, including the covered deck. The kitchen offers a granite bar countertop, a walk-in pantry and beautiful hardwood floors. Kitchen range has both electric and gas options. The master bedroom has its own access to the deck and en suite bath with double sinks, soaker tub, oversize tile shower and walk-in closet. The laundry room has additional entry thru the master closet and completes the main floor. The family room downstairs has a wet bar with quartz countertop and room for full-size refrigerator. Great views from the covered deck that can also be accessed from the dining room. Selling updates to the newly finished basement boasts new carpet, the fourth bedroom and custom barn-door hardware, the bathrooms have brand new porcelain and fresh paint. Amazing view out windows across the basement. Ample storage for holiday decor next to the new equipment for reverse osmosis plumbed to the kitchen and basement bar area and water softener seller will leave in the home. Gabriel home has whole house wired antenna and security system with cameras installed,APP or manual control. Oversized three car garage with easy access to the irrigation system for mature landscaping.Reserve your personal showing and witness the views. Visit the multiple community ponds, swimming pool, walk paths and park. 3full baths, 4 large bedrooms and 3 car garage.
Location
State KS
County Sedgwick
Direction BEL AIRE TO CENTRAL PARK TO GABRIEL STREET
Rooms
Basement Finished
Kitchen Eating Bar, Pantry
Interior
Heating Forced Air
Cooling Central Air
Fireplaces Type Living Room
Fireplace Yes
Appliance Dishwasher, Disposal, Microwave, Range/Oven
Heat Source Forced Air
Laundry Main Floor
Exterior
Parking Features Attached, Opener, Oversized
Garage Spaces 3.0
Utilities Available Sewer Available, Gas, Public
View Y/N Yes
Roof Type Composition
Building
Lot Description Standard
Foundation Full, View Out
Architectural Style Contemporary
Level or Stories One
Schools
Elementary Schools Isely Magnet (Nh)
Middle Schools Stucky
High Schools Heights
School District Wichita School District (Usd 259)
Others
Monthly Total Fees $25
Read Less
Want to know what your home might be worth? Contact us for a FREE valuation!

Our team is ready to help you sell your home for the highest possible price ASAP






