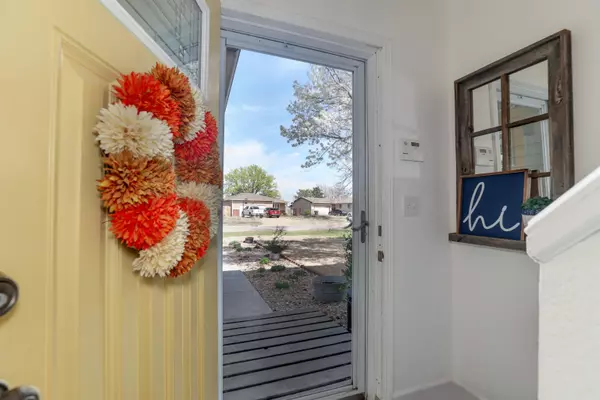$236,000
$230,000
2.6%For more information regarding the value of a property, please contact us for a free consultation.
19 Shenandoah Dr Goddard, KS 67052
4 Beds
2 Baths
1,770 SqFt
Key Details
Sold Price $236,000
Property Type Single Family Home
Sub Type Single Family Onsite Built
Listing Status Sold
Purchase Type For Sale
Square Footage 1,770 sqft
Price per Sqft $133
Subdivision Argon Acres
MLS Listing ID SCK636479
Sold Date 05/03/24
Style Other - See Remarks
Bedrooms 4
Full Baths 2
Total Fin. Sqft 1770
Originating Board sckansas
Year Built 1980
Annual Tax Amount $2,424
Tax Year 2023
Lot Size 10,018 Sqft
Acres 0.23
Lot Dimensions 10121
Property Description
Welcome home to this charming 4-bedroom , 2 bathroom, by-level home with upgrades throughout! The upper level has spacious main living with the kitchen, dining room and living room. The kitchen has multiple upgrades with gorgeous quartz countertops, backsplash, tile flooring and several updated appliances to elevate the space. Off the kitchen is the dining area, which has a modern feature wall along with direct access to the large back deck offering plenty of space for a grill and lounge/dining seating. Two bedrooms and a bathroom round out the upper level with plenty of storage. The lower level has the remaining two bedrooms, bathroom, storage/laundry room and a second living area allowing for plenty of relaxing, yet functional space. The lower level is filled with natural light with lots of view out windows. Off the lower-level living space is direct access to the two-car oversized garage. The backyard is fully fenced and has a large 12 x16 shed for added storage. This home is well maintained and located in a quiet neighborhood. Being close to Linear Park, walking/jogging paths and city pool are just a few of the amenities this well-established neighborhood offers! It is within walking distance to local schools in the sought after Goddard school district. Schedule your showing today!
Location
State KS
County Sedgwick
Direction Kellogg, West to 199th St, South to Shenandoah Dr., West on Shenandoah Dr.
Rooms
Basement Finished
Kitchen Electric Hookup, Quartz Counters
Interior
Interior Features Ceiling Fan(s), Security System, Vaulted Ceiling, All Window Coverings
Heating Forced Air, Gas
Cooling Central Air, Electric
Fireplace No
Appliance Dishwasher, Disposal, Microwave, Range/Oven
Heat Source Forced Air, Gas
Laundry Lower Level, 220 equipment
Exterior
Parking Features Attached, Opener, Oversized
Garage Spaces 2.0
Utilities Available Public
View Y/N Yes
Roof Type Composition
Street Surface Paved Road
Building
Lot Description Standard
Foundation Full, View Out
Architectural Style Other - See Remarks
Level or Stories Split Entry (Bi-Level)
Schools
Elementary Schools Amelia Earhart
Middle Schools Goddard
High Schools Robert Goddard
School District Goddard School District (Usd 265)
Read Less
Want to know what your home might be worth? Contact us for a FREE valuation!

Our team is ready to help you sell your home for the highest possible price ASAP






