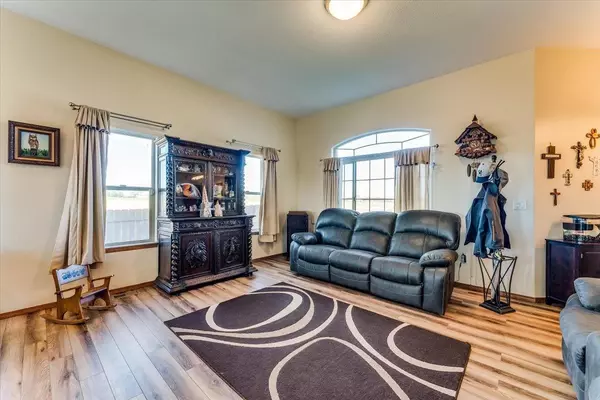$310,000
$310,000
For more information regarding the value of a property, please contact us for a free consultation.
2619 E Mason Ridge Dr Derby, KS 67037
4 Beds
3 Baths
2,400 SqFt
Key Details
Sold Price $310,000
Property Type Single Family Home
Sub Type Single Family Onsite Built
Listing Status Sold
Purchase Type For Sale
Square Footage 2,400 sqft
Price per Sqft $129
Subdivision Spring Ridge
MLS Listing ID SCK631106
Sold Date 02/05/24
Style Ranch
Bedrooms 4
Full Baths 3
HOA Fees $25
Total Fin. Sqft 2400
Originating Board sckansas
Year Built 2010
Annual Tax Amount $5,982
Tax Year 2022
Lot Size 0.350 Acres
Acres 0.35
Lot Dimensions 15086
Property Description
This beautiful 4 BR, 3 BA home boasts an over-sized 3 car garage and a huge privacy fenced back yard. House has many amazing updates: newer roof 2023, generator hookup and concrete pad, composite deck with ramp, luxury vinyl flooring, plush carpet, shaker cabinetry, and stainless appliances! The lot is over 1/3 acre and has a sprinkler system! Kitchen has hickory cabinetry, stainless steel appliances and a huge walk-in pantry. Kitchen appliances and water softener all stay! The home has main floor laundry with a sink, security system, reverse osmosis, luxurious master bath with double sinks, soaker tub and a gorgeous tiled walk-in shower. The master bedroom has a huge walk-in closet. Additional larger bedroom on main floor. The basement features a family room and a storage room, along with 2 of the 4 bedrooms and a bathroom. Outside, you'll enjoy the large newer composite deck with ramp to yard. Perfect for outdoor entertaining. Home has had excellent care. Located in the desirable Spring Ridge addition in Derby, you'll be only minutes from Wichita and McConnell AFB. Don't miss your chance to be the next owner of this great home in the heart of Derby!
Location
State KS
County Sedgwick
Direction Use GPS.
Rooms
Basement Finished
Kitchen Eating Bar, Island, Pantry
Interior
Interior Features Walk-In Closet(s), Water Softener-Own, Security System, Vaulted Ceiling
Heating Forced Air, Gas
Cooling Central Air, Electric
Fireplace No
Appliance Dishwasher, Disposal, Microwave, Refrigerator, Range/Oven
Heat Source Forced Air, Gas
Laundry Main Floor, Separate Room, Sink
Exterior
Parking Features Attached, Opener, Oversized
Garage Spaces 3.0
Utilities Available Sewer Available, Gas, Public
View Y/N Yes
Roof Type Composition
Street Surface Paved Road
Building
Lot Description Corner Lot
Foundation Full, Day Light
Architectural Style Ranch
Level or Stories One
Schools
Elementary Schools Tanglewood
Middle Schools Derby
High Schools Derby
School District Derby School District (Usd 260)
Others
HOA Fee Include Gen. Upkeep for Common Ar
Monthly Total Fees $25
Read Less
Want to know what your home might be worth? Contact us for a FREE valuation!

Our team is ready to help you sell your home for the highest possible price ASAP







