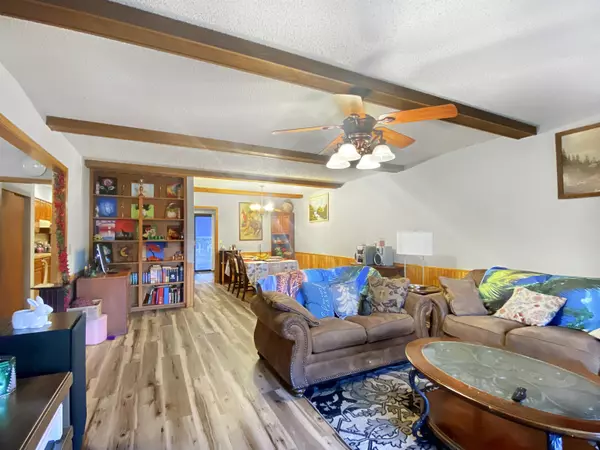$250,000
$250,000
For more information regarding the value of a property, please contact us for a free consultation.
8829 E Bluestem St Wichita, KS 67207
5 Beds
3 Baths
2,590 SqFt
Key Details
Sold Price $250,000
Property Type Single Family Home
Sub Type Single Family Onsite Built
Listing Status Sold
Purchase Type For Sale
Square Footage 2,590 sqft
Price per Sqft $96
Subdivision Cedar Ridge
MLS Listing ID SCK632283
Sold Date 01/30/24
Style Ranch
Bedrooms 5
Full Baths 3
Total Fin. Sqft 2590
Originating Board sckansas
Year Built 1982
Annual Tax Amount $2,003
Tax Year 2022
Lot Size 8,276 Sqft
Acres 0.19
Lot Dimensions 8466
Property Description
Welcome home to this charming 5-bed, 3-bath raised ranch in Wichita, KS! Conveniently located near McConnell Air Force Base, Towne East Mall, and all the shopping & dining in Southeast Wichita. This spacious gem is perfect for a growing household. Step inside and be greeted by a welcoming foyer leading to a spacious living room with wood-beamed ceilings and luxury vinyl flooring that flows seamlessly throughout the main level. The generously designed kitchen offers plenty of cabinets, countertop space, and comes fully applianced. The island kitchen features an eating bar and a breakfast nook with access to a covered wood deck, overlooking the large, fenced backyard with mature trees and a covered patio for outdoor entertaining. A spacious primary bedroom boasts double closets and an en suite bath with a private balcony. Two more ample-sized bedrooms and a second full bath complete the main level. But that's not all! The lower level is a stunner, featuring a dazzling family room with a wet bar and wood-burning fireplace, along with two additional huge bedrooms. With plenty of space for everyone, this home is a dream come true. Don't miss out on this incredible opportunity to make it your next home!
Location
State KS
County Sedgwick
Direction From Harry and Rock, east to Longford, south to Bluestem, east to home.
Rooms
Basement Finished
Kitchen Eating Bar, Island, Electric Hookup, Laminate Counters
Interior
Interior Features Ceiling Fan(s), Fireplace Doors/Screens, All Window Coverings
Heating Forced Air, Gas
Cooling Central Air, Electric
Fireplaces Type One, Family Room, Wood Burning
Fireplace Yes
Appliance Dishwasher, Disposal, Range/Oven
Heat Source Forced Air, Gas
Laundry In Basement, Separate Room, 220 equipment
Exterior
Parking Features Attached, Opener, Oversized
Garage Spaces 2.0
Utilities Available Sewer Available, Gas, Public
View Y/N Yes
Roof Type Composition
Street Surface Paved Road
Building
Lot Description Standard
Foundation Full, Day Light
Architectural Style Ranch
Level or Stories One
Schools
Elementary Schools Beech
Middle Schools Curtis
High Schools Southeast
School District Wichita School District (Usd 259)
Read Less
Want to know what your home might be worth? Contact us for a FREE valuation!

Our team is ready to help you sell your home for the highest possible price ASAP






