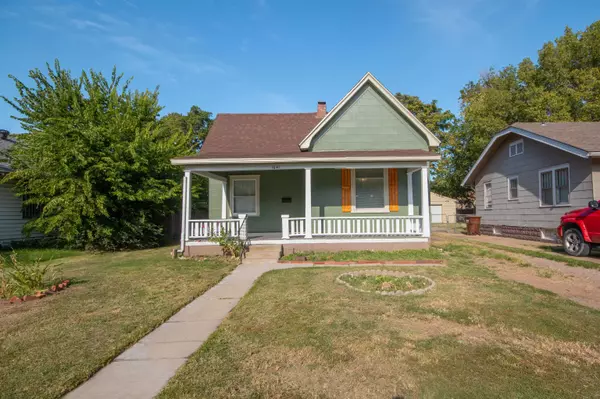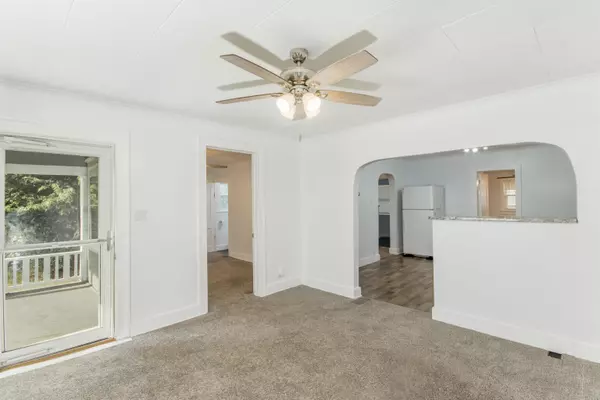$107,500
$105,000
2.4%For more information regarding the value of a property, please contact us for a free consultation.
1641 S Washington Ave Wichita, KS 67211
3 Beds
1 Bath
850 SqFt
Key Details
Sold Price $107,500
Property Type Single Family Home
Sub Type Single Family Onsite Built
Listing Status Sold
Purchase Type For Sale
Square Footage 850 sqft
Price per Sqft $126
Subdivision Forest Park
MLS Listing ID SCK629628
Sold Date 02/02/24
Style Bungalow
Bedrooms 3
Full Baths 1
Total Fin. Sqft 850
Originating Board sckansas
Year Built 1920
Annual Tax Amount $788
Tax Year 2022
Lot Size 6,969 Sqft
Acres 0.16
Lot Dimensions 7155
Property Description
Here is a classic American-style cottage right at the heart of Wichita! Perfect starter home or rental property with 2 beds, 1 bath, 850 sq ft on 0.16 acres of valuable real estate in an ideal location. Classic full-length front porch with an A-frame roof welcomes you to a cozy square living room with a lovely arched access to the spacious galley-style kitchen with dining area. Two bedrooms have hall access to a full bath. A utility area has laundry hookups and access to the rear service door and the stairs to the unfinished basement; a good storage space or potential expansion area for non-conforming bedrooms. The backyard is fenced and has a detached structure you could use as a workshop or detached garage, a storage shed, and plenty of lawn space for gardening. The home has a deep setback from the street, so the front lawn is wide and provides a dainty walkway to the front porch and off-street parking. Live just a few meters away from E Harry St and SE Blvd to where all the commercial spots are. This makes it a great starter home or rental property. The house has been recently renovated and move-in ready, with chic neutral finishes giving this 1920 build a fresh, modern vibe. See the home today before it’s too late.
Location
State KS
County Sedgwick
Direction E Harry St to S Washington
Rooms
Basement Cellar
Kitchen Range Hood, Electric Hookup
Interior
Heating Forced Air, Gas
Cooling Central Air, Electric
Fireplace No
Heat Source Forced Air, Gas
Laundry Main Floor, 220 equipment
Exterior
Exterior Feature Frame
Parking Features Detached
Garage Spaces 1.0
Utilities Available Sewer Available, Gas, Public
View Y/N Yes
Roof Type Composition
Street Surface Paved Road
Building
Lot Description Standard
Foundation Partial, No Basement Windows
Architectural Style Bungalow
Level or Stories One
Schools
Elementary Schools Gardiner
Middle Schools Hamilton
High Schools West
School District Wichita School District (Usd 259)
Read Less
Want to know what your home might be worth? Contact us for a FREE valuation!

Our team is ready to help you sell your home for the highest possible price ASAP







