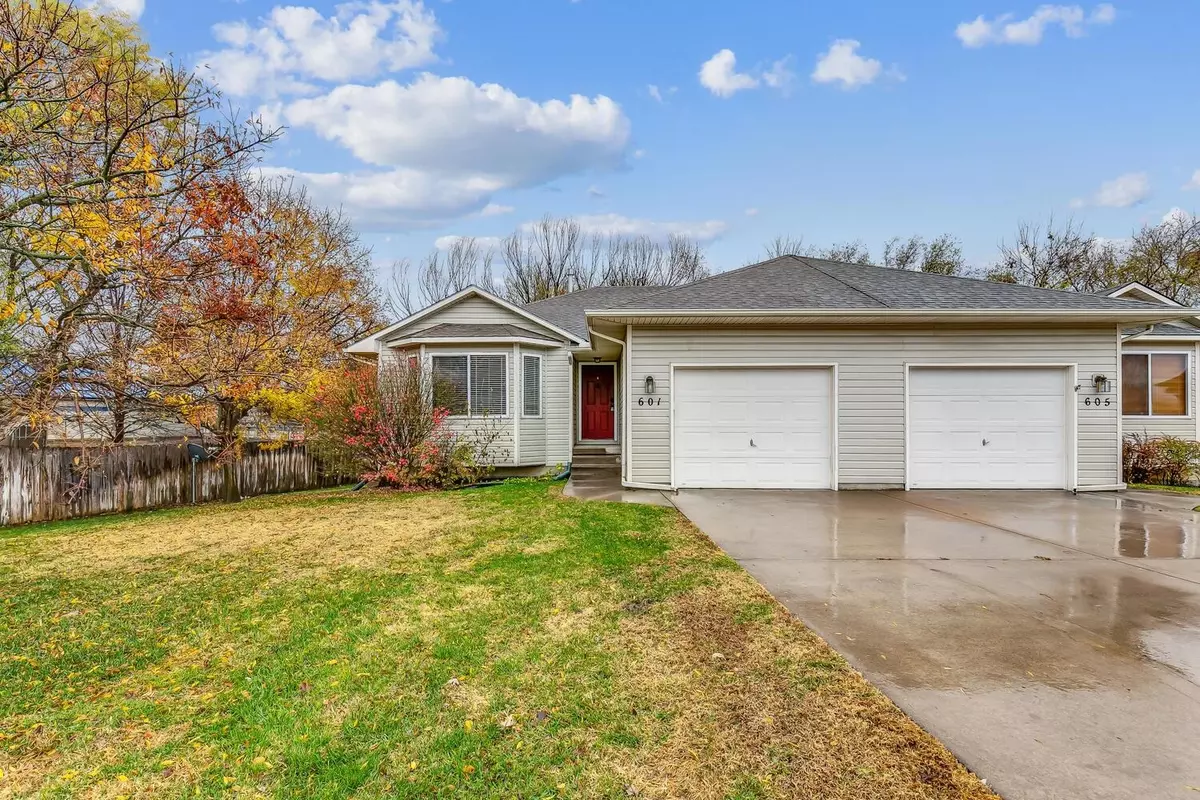$177,000
$175,000
1.1%For more information regarding the value of a property, please contact us for a free consultation.
601 Autumn Ridge Ct Andover, KS 67002
3 Beds
2 Baths
1,959 SqFt
Key Details
Sold Price $177,000
Property Type Multi-Family
Sub Type Twin Home or 1/2 Duplex
Listing Status Sold
Purchase Type For Sale
Square Footage 1,959 sqft
Price per Sqft $90
Subdivision Autumn Ridge
MLS Listing ID SCK633824
Sold Date 01/31/24
Style Ranch
Bedrooms 3
Full Baths 2
HOA Fees $60
Total Fin. Sqft 1959
Originating Board sckansas
Year Built 2000
Annual Tax Amount $2,759
Tax Year 2022
Lot Size 6,969 Sqft
Acres 0.16
Lot Dimensions 7008
Property Description
Welcome to a rare opportunity to own in Andover for a very affordable price. This town home features 3 bedrooms, 2 full baths, approximately 1959 sq ft, a fenced in backyard with a deck, an updated kitchen with granite countertops, subway tile backsplash, updated lvt floors, updated appliances, large room sizes, a finished basement with new flooring, and much more. The hoa is responsible for mowing the yard and does snow removal as needed. Don't delay. Schedule your showing today.
Location
State KS
County Sedgwick
Direction From Central and Andover road west to Autumn Ridge St then south to Autumn Ridge Ct turn left on the cul de sac follow to end last property on the right side.
Rooms
Basement Finished
Kitchen Electric Hookup, Granite Counters
Interior
Heating Forced Air, Gas
Cooling Central Air, Electric
Fireplace No
Appliance Dishwasher, Refrigerator, Range/Oven
Heat Source Forced Air, Gas
Laundry In Basement, 220 equipment
Exterior
Exterior Feature Deck, Fence-Wood, Guttering - ALL, Sprinkler System, Frame
Parking Features Attached
Garage Spaces 1.0
Utilities Available Sewer Available, Gas, Public
View Y/N Yes
Roof Type Composition
Street Surface Paved Road
Building
Lot Description Cul-De-Sac
Foundation Full, Day Light
Architectural Style Ranch
Level or Stories One
Schools
Elementary Schools Meadowlark
Middle Schools Andover Central
High Schools Andover Central
School District Andover School District (Usd 385)
Others
HOA Fee Include Lawn Service,Snow Removal
Monthly Total Fees $60
Read Less
Want to know what your home might be worth? Contact us for a FREE valuation!

Our team is ready to help you sell your home for the highest possible price ASAP







