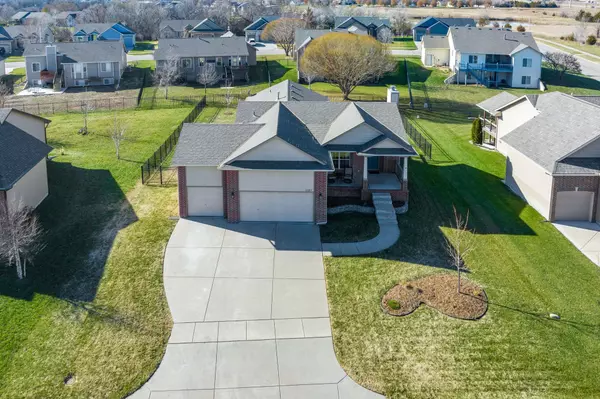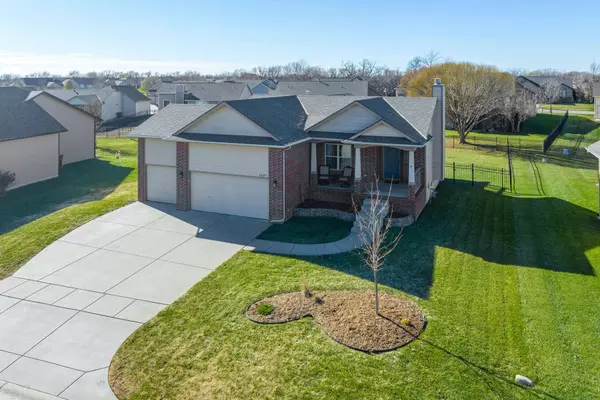$330,000
$330,000
For more information regarding the value of a property, please contact us for a free consultation.
13207 E Gilbert Ct Wichita, KS 67230
5 Beds
3 Baths
2,434 SqFt
Key Details
Sold Price $330,000
Property Type Single Family Home
Sub Type Single Family Onsite Built
Listing Status Sold
Purchase Type For Sale
Square Footage 2,434 sqft
Price per Sqft $135
Subdivision Country Hollow
MLS Listing ID SCK633494
Sold Date 01/30/24
Style Ranch
Bedrooms 5
Full Baths 3
HOA Fees $55
Total Fin. Sqft 2434
Originating Board sckansas
Year Built 2013
Annual Tax Amount $3,678
Tax Year 2023
Lot Size 0.270 Acres
Acres 0.27
Lot Dimensions 11712
Property Description
This Beautiful and Well Maintained 5 bedroom, 3 bath COUNTRY HOLLOW HOME is a must see! Conveniently located on a Cul-de-Sac which fosters a strong sense of community between neighbors AND limits traffic. As you enter the home you will notice the inviting, open flow of the living room that extends into the kitchen, allowing for convenient interaction between family and friends. And if it's a cold night, just light the woodburning fireplace for warmth and ambience! The formal dining room is perfect for intimate gatherings or even game nights! There are three bedrooms and two baths on the main level. The spacious master bedroom offers "his and her" closets and an en suite bathroom with a double vanity, separate shower and soaker tub. Another great master bedroom feature is the private door that leads to the deck. The kitchen layout is a perfect setup and the eating bar is so convenient. The pantry allows for extra storage. Now for the basement - WOW! The Sellers put a lot of thought and effort into the finished product and it shows: A spacious family room that includes a stunning wet bar with granite countertops, a custom Knotty Alder bar top, attractive cabinetry with wood crown molding, a place for a mini bar fridge, pendant lighting and luxury vinyl plank flooring. There are two nice sized bedrooms and one of them would make a perfect craft/workout/bonus room and/or office. The basement bathroom is all about convenience with the Microban Technology Shower Tile that carries a lifetime transferrable warranty. There is also a large 312 square ft. storage/mechanical room complete with shelving. Main floor laundry room, 3 car garage with 14 ft. ceilings, sprinkler system. The deck was replaced within the last year. You couldn't ask for a better location, close proximity to Kellogg, K96 and all of the amenities you would want or need. Call to schedule a showing today!
Location
State KS
County Sedgwick
Direction HARRY AND 127TH ST EAST, NORTH TO GILBERT, EAST ON GILBERT TO GILBERT CT, SOUTH TO HOME.
Rooms
Basement Finished
Kitchen Eating Bar, Island, Pantry, Range Hood, Electric Hookup, Laminate Counters
Interior
Interior Features Ceiling Fan(s), Decorative Fireplace, Hardwood Floors, Vaulted Ceiling, Wet Bar, Partial Window Coverings
Heating Forced Air, Gas
Cooling Central Air, Electric
Fireplaces Type One, Living Room, Wood Burning, Gas Starter
Fireplace Yes
Appliance Dishwasher, Disposal, Microwave, Range/Oven
Heat Source Forced Air, Gas
Laundry Main Floor, 220 equipment
Exterior
Parking Features Attached, Opener
Garage Spaces 3.0
Utilities Available Sewer Available, Gas, Public
View Y/N Yes
Roof Type Composition
Street Surface Paved Road
Building
Lot Description Cul-De-Sac, Standard
Foundation Full, View Out
Architectural Style Ranch
Level or Stories One
Schools
Elementary Schools Christa Mcauliffe
Middle Schools Christa Mcauliffe Academy K-8
High Schools Southeast
School District Wichita School District (Usd 259)
Others
HOA Fee Include Recreation Facility,Gen. Upkeep for Common Ar
Monthly Total Fees $55
Read Less
Want to know what your home might be worth? Contact us for a FREE valuation!

Our team is ready to help you sell your home for the highest possible price ASAP







