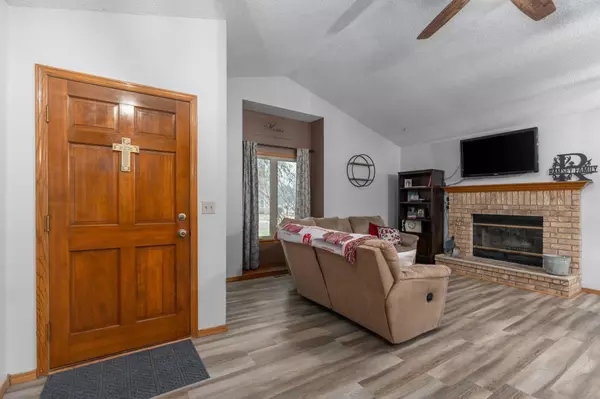$275,000
$275,000
For more information regarding the value of a property, please contact us for a free consultation.
8805 W 18th Ct N Wichita, KS 67212
4 Beds
3 Baths
2,611 SqFt
Key Details
Sold Price $275,000
Property Type Single Family Home
Sub Type Single Family Onsite Built
Listing Status Sold
Purchase Type For Sale
Square Footage 2,611 sqft
Price per Sqft $105
Subdivision Jamesburg Park
MLS Listing ID SCK633175
Sold Date 01/29/24
Style Ranch,Traditional
Bedrooms 4
Full Baths 3
Total Fin. Sqft 2611
Originating Board sckansas
Year Built 1986
Annual Tax Amount $2,629
Tax Year 2023
Lot Size 8,712 Sqft
Acres 0.2
Lot Dimensions 8712
Property Description
This charming ranch home boasts 4 spacious bedrooms + a flexible bonus room that can be tailored to your needs, 3 well appointed bathrooms, & upgraded luxury vinyl plank on the main floor offering durability & style, as well as neutral carpeting throughout. (FR carpet will be replaced prior to closing & may be installed very soon!) This home has been recently renovated with all new smart lap siding enhancing its curb appeal & durability. Triple pane windows add to the aesthetic appeal but also contribute to energy efficiency helping to keep your utility bills low. Approx 4 year old HVAC & HWH further adds efficiency & appeal. Situated in a quiet, low-traffic cul-de-sac, this home offers a peaceful living environment and is within the highly desirable Maize school attendance area!. This home offers the perfect blend of comfort, style, & affordability. Don't miss out on this fantastic opportunity to own a beautiful home in a prime location.
Location
State KS
County Sedgwick
Direction 21ST AND TYLER, SOUTH ON TYLER TO 18TH, WEST ON 18TH TO COURT
Rooms
Basement Finished
Kitchen Electric Hookup
Interior
Interior Features Ceiling Fan(s), Fireplace Doors/Screens, Vaulted Ceiling, Wet Bar, Partial Window Coverings, Laminate
Heating Forced Air, Gas
Cooling Central Air, Electric
Fireplaces Type One, Living Room, Wood Burning
Fireplace Yes
Appliance Dishwasher, Disposal, Range/Oven
Heat Source Forced Air, Gas
Laundry In Basement, Separate Room, 220 equipment
Exterior
Parking Features Attached, Opener
Garage Spaces 2.0
Utilities Available Sewer Available, Gas, Public
View Y/N Yes
Roof Type Composition
Street Surface Paved Road
Building
Lot Description Cul-De-Sac
Foundation Full, Day Light
Architectural Style Ranch, Traditional
Level or Stories One
Schools
Elementary Schools Maize Usd266
Middle Schools Maize South
High Schools Maize South
School District Maize School District (Usd 266)
Others
HOA Fee Include Gen. Upkeep for Common Ar
Read Less
Want to know what your home might be worth? Contact us for a FREE valuation!

Our team is ready to help you sell your home for the highest possible price ASAP







