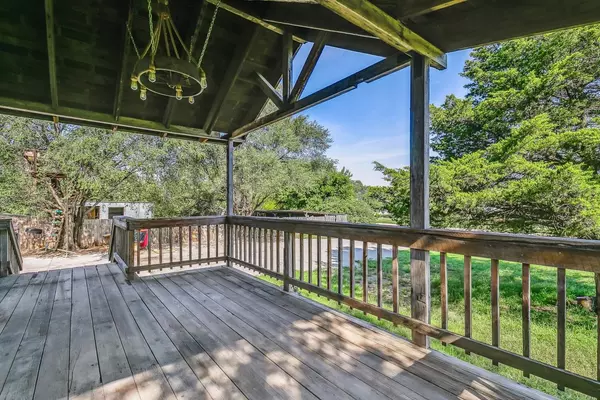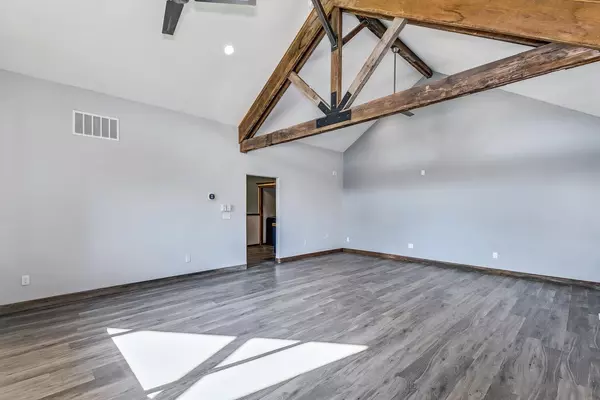$299,900
$299,900
For more information regarding the value of a property, please contact us for a free consultation.
5245 Cambridge Rd Clearwater, KS 67026
4 Beds
2 Baths
2,538 SqFt
Key Details
Sold Price $299,900
Property Type Single Family Home
Sub Type Single Family Onsite Built
Listing Status Sold
Purchase Type For Sale
Square Footage 2,538 sqft
Price per Sqft $118
Subdivision K42 Estates
MLS Listing ID SCK633040
Sold Date 01/29/24
Style Barndominium
Bedrooms 4
Full Baths 2
Total Fin. Sqft 2538
Originating Board sckansas
Year Built 2020
Annual Tax Amount $3,301
Tax Year 2022
Lot Size 1.010 Acres
Acres 1.01
Lot Dimensions 43996
Property Description
This property is a shop-lover's dream located on a 1 acre lot in the Clearwater area! You'll find a rustic/industrial feel as you walk inside this custom built home. Open concept living room boasts beamed vaulted ceilings and large windows for natural light. Spacious kitchen showcases lots of cabinet space, and includes a pantry, eating bar, stainless steel appliances and butcher block countertops. Mudroom offers built-in counter space to make laundry day a breeze. Two large main floor bedrooms and huge hall bath with soaker tub and walk-in shower complete the main floor. Downstairs is a large master bedroom complete with en-suite bath. Basement features newly carpeted floors in both rooms, as well as plenty of space for storage. The true gem of this property is the shop and outbuildings fit for a true mechanic lifestyle! Attached garage offers three oversized stalls complete with car lift, heater for cold weather, 125 AMP panel, and attached additional living space! Loft area above the garage leads to deck overlooking the backyard. Additional detached garage, outbuildings, and carports can house plenty of other projects as well. This property can accommodate horses and provides ample room for all your hobbies and storage needs. HVAC system also new in 2023!
Location
State KS
County Sedgwick
Direction From K-42 and 55th, West on 55th, N on Cambridge to home.
Rooms
Basement Finished
Kitchen Eating Bar, Pantry, Range Hood, Electric Hookup, Other Counters
Interior
Interior Features Ceiling Fan(s), Vaulted Ceiling, Laminate
Heating Forced Air, Electric
Cooling Central Air, Electric
Fireplace No
Appliance Dishwasher, Disposal, Microwave, Refrigerator, Range/Oven, Washer, Dryer
Heat Source Forced Air, Electric
Laundry Main Floor, 220 equipment
Exterior
Exterior Feature Detached Finish Area, Patio-Covered, Covered Deck, Fence-Wood, Horses Allowed, Hot Tub, Outbuildings, Vinyl/Aluminum
Parking Features Attached, Detached, Carport, Opener, Oversized
Garage Spaces 4.0
Utilities Available Septic Tank, Private Water
View Y/N Yes
Roof Type Metal
Street Surface Unpaved
Building
Lot Description Standard
Foundation Full, Day Light
Architectural Style Barndominium
Level or Stories One
Schools
Elementary Schools Clearwater West
Middle Schools Clearwater
High Schools Clearwater
School District Clearwater School District (Usd 264)
Read Less
Want to know what your home might be worth? Contact us for a FREE valuation!

Our team is ready to help you sell your home for the highest possible price ASAP







