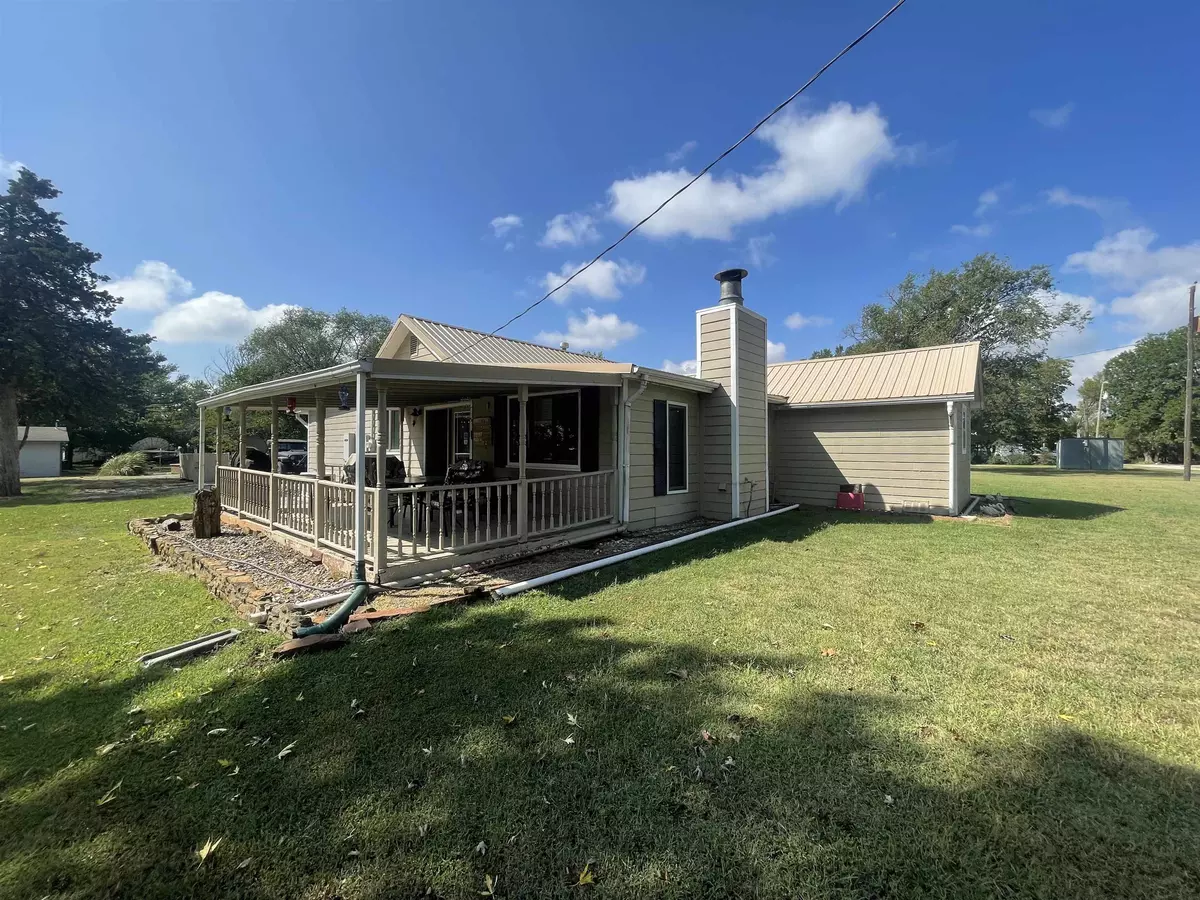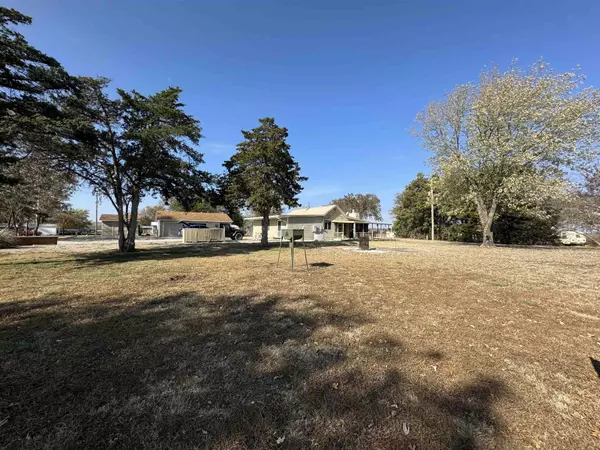$155,000
$155,000
For more information regarding the value of a property, please contact us for a free consultation.
2373 31st Fall River, KS 67047
3 Beds
1 Bath
1,552 SqFt
Key Details
Sold Price $155,000
Property Type Single Family Home
Sub Type Single Family Onsite Built
Listing Status Sold
Purchase Type For Sale
Square Footage 1,552 sqft
Price per Sqft $99
Subdivision Johnson Lakeview
MLS Listing ID SCK632291
Sold Date 01/31/24
Style Ranch
Bedrooms 3
Full Baths 1
Total Fin. Sqft 1552
Originating Board sckansas
Year Built 1930
Annual Tax Amount $1,148
Tax Year 2022
Lot Size 0.600 Acres
Acres 0.6
Lot Dimensions 26373
Property Description
Ready to get away from it all? This cabin at Fall River is completely turnkey and ready for you to move right in. Beautifully updated throughout, with 3 bedrooms, this can be a perfect weekend retreat at the lake or that hunting cabin you've always wanted. Wood look waterproof laminate flooring throughout most of the home except for the kitchen, which is tile. Situated on three lots for privacy, there is a covered front porch on the east side of the house with a great view. The metal roof is approximately 6 years old. Propane heat. Generator for backup power. Two car detached garage with an extra workshop bay plus an insulated room with cooler that can be used by hunters.
Location
State KS
County Greenwood
Direction From US400, go north on Z50 Rd. Turn East on 28th Street. North on Z60 Road. East on 30th Street, North on Z70 Road. House is at Z70 Road and 31st.
Rooms
Basement None
Kitchen Tile Counters
Interior
Interior Features Ceiling Fan(s), All Window Coverings, Wood Laminate Floors
Heating Propane
Cooling Central Air
Fireplaces Type One, Living Room
Fireplace Yes
Appliance Refrigerator, Range/Oven, Washer, Dryer
Heat Source Propane
Laundry Main Floor
Exterior
Exterior Feature Covered Deck, Guttering - ALL, Storage Building, Storm Doors, Outbuildings, Frame
Parking Features Detached, Opener, Oversized
Garage Spaces 2.0
Utilities Available Septic Tank, Propane, Private Water
View Y/N Yes
Roof Type Metal
Street Surface Unpaved
Building
Lot Description Corner Lot
Foundation None
Architectural Style Ranch
Level or Stories One
Schools
Elementary Schools Marshall
Middle Schools Marshall
High Schools Eureka
School District Fredonia School District (Usd 484)
Read Less
Want to know what your home might be worth? Contact us for a FREE valuation!

Our team is ready to help you sell your home for the highest possible price ASAP







