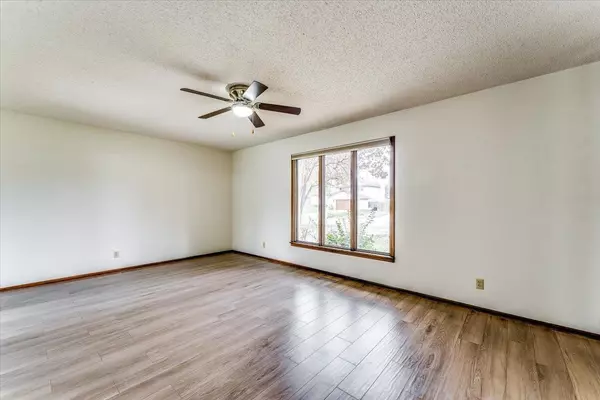$240,000
$237,000
1.3%For more information regarding the value of a property, please contact us for a free consultation.
1308 N Denene St Wichita, KS 67212
4 Beds
3 Baths
2,367 SqFt
Key Details
Sold Price $240,000
Property Type Single Family Home
Sub Type Single Family Onsite Built
Listing Status Sold
Purchase Type For Sale
Square Footage 2,367 sqft
Price per Sqft $101
Subdivision Westlink
MLS Listing ID SCK633563
Sold Date 01/29/24
Style Ranch,Traditional,Other - See Remarks
Bedrooms 4
Full Baths 3
Total Fin. Sqft 2367
Originating Board sckansas
Year Built 1975
Annual Tax Amount $2,747
Tax Year 2023
Lot Size 0.310 Acres
Acres 0.31
Lot Dimensions 13292
Property Description
BACK ON THE MARKET! Located on a tree lined street in the much desired Westlink area, this home is packed with charm! Inside you’ll find lots of living space for the money with staggered levels connected by short flights of stairs. There is new carpet, new luxury vinyl floor, new paint, some new granite, and new stainless steel kitchen appliances! Beams top the ceiling in the kitchen/dining area and you’ll love the extra lighting. Primary suite has its own private bath, and has shower with glass doors and onyx base. There are a total of 4 bedrooms and 3 baths, all with an attached oversized 26’ deep garage. Family room has a charming white brick wall with gas log fireplace. Retro wet bar in the basement is complete with mini fridge and has built in blender! So much storage as well with built in shelving. Out back you’ll enjoy the huge fenced yard, with patio area perfect for outdoor relaxing. Sprinkler system is on a well. The 2 car garage is over 26’ deep and has with workshop area at front and walls are finished! This home has it all! Information deemed reliable but not guaranteed and may change without notice. Buyer responsible for verifying school information.
Location
State KS
County Sedgwick
Direction From Maize Rd and 13th go south on Maize to Harvest Ln and turn east. Turn north on Denene to home on east.
Rooms
Basement Finished
Kitchen Electric Hookup, Laminate Counters
Interior
Interior Features Ceiling Fan(s), Cedar Closet(s), Walk-In Closet(s), Decorative Fireplace, Fireplace Doors/Screens, Humidifier, Wet Bar, Partial Window Coverings
Heating Forced Air, Gas
Cooling Central Air, Electric
Fireplaces Type One, Family Room, Gas
Fireplace Yes
Appliance Dishwasher, Disposal, Microwave, Range/Oven
Heat Source Forced Air, Gas
Laundry Separate Room
Exterior
Parking Features Attached, Opener, Oversized
Garage Spaces 2.0
Utilities Available Sewer Available, Gas, Public
View Y/N Yes
Roof Type Composition
Street Surface Paved Road
Building
Lot Description Standard
Foundation Full, View Out, Day Light
Architectural Style Ranch, Traditional, Other - See Remarks
Level or Stories Quad Level
Schools
Elementary Schools Mccollom
Middle Schools Wilbur
High Schools Northwest
School District Wichita School District (Usd 259)
Read Less
Want to know what your home might be worth? Contact us for a FREE valuation!

Our team is ready to help you sell your home for the highest possible price ASAP







