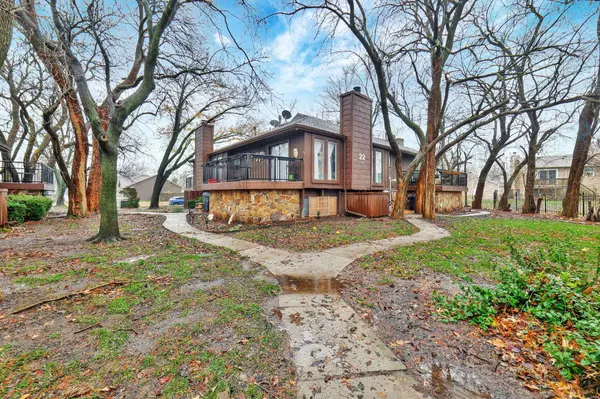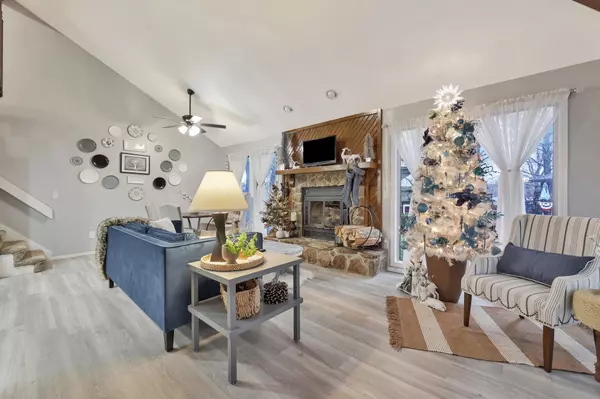$136,000
$139,900
2.8%For more information regarding the value of a property, please contact us for a free consultation.
2421 S Yellowstone St #2201 Wichita, KS 67215
2 Beds
2 Baths
1,301 SqFt
Key Details
Sold Price $136,000
Property Type Condo
Sub Type Condo/Townhouse
Listing Status Sold
Purchase Type For Sale
Square Footage 1,301 sqft
Price per Sqft $104
Subdivision The Park
MLS Listing ID SCK633631
Sold Date 01/30/24
Style Other - See Remarks
Bedrooms 2
Full Baths 1
Half Baths 1
HOA Fees $250
Total Fin. Sqft 1301
Originating Board sckansas
Year Built 1981
Annual Tax Amount $1,348
Tax Year 2023
Property Description
Maintenance free living! Welcome to the Treehouse condominiums. This 2 bed , 1.5 bath condo has almost every surface redone. Enjoy the loft area which can provide an extra seating area, craft room, an additional bedroom or office. The concrete deck is the perfect place to relax and enjoy the outdoors in this community. Downstairs you will find a spacious master bedroom with an additional storage areas in the large closets. Make sure to take a look, the second bedroom and full bath is also on the lower level along with laundry room which comes with the washer / dryer that seller will be leaving. HOA dues include snow removal, a swimming pool, mowing, exterior maintenance.
Location
State KS
County Sedgwick
Direction Maize and Pawnee, South on Maize to Yellowstone, go East on Yellowstone. Condos will be on North side of Yellowstone.
Rooms
Basement Finished
Kitchen Eating Bar
Interior
Interior Features Ceiling Fan(s), Skylight(s), Vaulted Ceiling
Heating Forced Air, Gas
Cooling Central Air, Electric
Fireplaces Type One, Living Room
Fireplace Yes
Appliance Dishwasher, Disposal, Microwave, Refrigerator, Range/Oven, Washer, Dryer
Heat Source Forced Air, Gas
Laundry In Basement
Exterior
Parking Features None
Utilities Available Gas, Public
View Y/N Yes
Roof Type Composition
Street Surface Paved Road
Building
Lot Description Irregular Lot, Wooded
Foundation Full, View Out
Architectural Style Other - See Remarks
Level or Stories Split Entry (Bi-Level)
Schools
Elementary Schools Earhart
Middle Schools Goddard
High Schools Robert Goddard
School District Goddard School District (Usd 265)
Others
HOA Fee Include Exterior Maintenance,Lawn Service,Snow Removal,Gen. Upkeep for Common Ar
Monthly Total Fees $250
Read Less
Want to know what your home might be worth? Contact us for a FREE valuation!

Our team is ready to help you sell your home for the highest possible price ASAP







