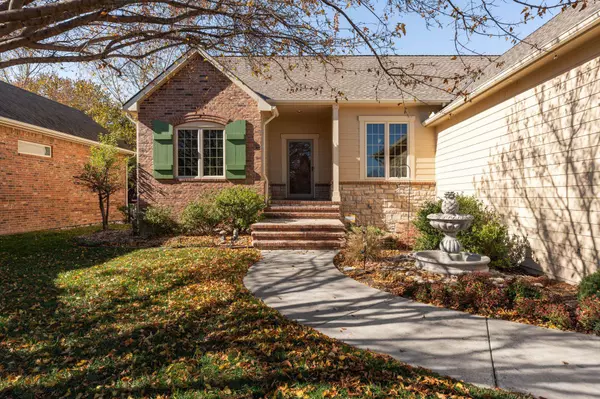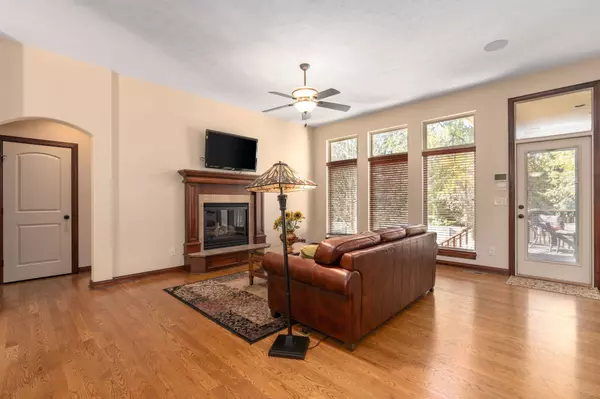$479,000
$489,000
2.0%For more information regarding the value of a property, please contact us for a free consultation.
2037 N Paddock Green Ct Wichita, KS 67206
4 Beds
3 Baths
3,018 SqFt
Key Details
Sold Price $479,000
Property Type Single Family Home
Sub Type Patio Home
Listing Status Sold
Purchase Type For Sale
Square Footage 3,018 sqft
Price per Sqft $158
Subdivision Wilson Estates
MLS Listing ID SCK632630
Sold Date 01/26/24
Style Ranch
Bedrooms 4
Full Baths 3
HOA Fees $241
Total Fin. Sqft 3018
Originating Board sckansas
Year Built 2010
Annual Tax Amount $5,073
Tax Year 2023
Lot Size 7,840 Sqft
Acres 0.18
Lot Dimensions 7895
Property Description
Situated in the heart of Wilson Estates, this maintenance provided patio home offers a lifestyle of convenience and unparalleled access to some of Wichita’s best shopping and dining in Bradley Fair! Stepping through the front door, you’re greeted by the warmth of hardwood flooring that flows seamlessly through the inviting living spaces. Picture evenings spent in pure comfort beside not one, but two gas fireplaces. Embrace the festive spirit effortlessly with Christmas outlets discreetly installed in the eves with control switch in coat closet. Transition seamlessly from indoor to outdoor living with a screened-in deck. Whether sipping your morning coffee or enjoying and evening breeze, this space offers a perfect retreat to relish every season. Main floor offers large primary room with an en suite bath, double sinks with granite countertops, beautiful tile shower, soaking tub and huge walk-in closet. Kitchen features gas stove top, large pantry, pull out drawers and cabinetry to the ceiling. Upstairs is complete with second bedroom, and second full size bathroom and main floor laundry. Downstairs you will be welcomed with an abundant built-in cabinetry in family room that adds a timeless aesthetic as well as serves as a practical solution for your organizational needs. Walk out basement also includes wet bar, third bedroom and third full size bathroom. Discover the secret hidden door to uncover the unexpected fourth bedroom/ home office! Imagine the possibilities of a private home office, serene guest room, or a quiet retreat for reading and contemplation. Round everything out with newer roof (2018), gutter guards (2018), three car garage bliss featuring epoxy floors, meticulously designed wall organization system for maximum efficiency and insulated walls to ensure year-round comfort. HOA includes trash and lawncare. This is an outstanding opportunity to enjoy a lifestyle where relaxation meets convenience. Schedule a private showing today!
Location
State KS
County Sedgwick
Direction 21st & Webb Rd, South on Webb Rd, West on Wilson Estates Pkwy, West onto Paddock Green Ct.
Rooms
Basement Finished
Kitchen Eating Bar, Island, Pantry, Range Hood, Gas Hookup, Granite Counters
Interior
Interior Features Ceiling Fan(s), Walk-In Closet(s), Hardwood Floors, Wet Bar
Heating Forced Air, Gas
Cooling Central Air, Electric
Fireplaces Type Two, Living Room, Family Room, Gas
Fireplace Yes
Appliance Dishwasher, Disposal, Microwave, Refrigerator, Range/Oven, Washer, Dryer
Heat Source Forced Air, Gas
Laundry Main Floor, Separate Room, 220 equipment
Exterior
Parking Features Attached
Garage Spaces 3.0
Utilities Available Sewer Available, Gas, Public
View Y/N Yes
Roof Type Composition
Street Surface Paved Road
Building
Lot Description Cul-De-Sac
Foundation Full, View Out, Walk Out Below Grade
Architectural Style Ranch
Level or Stories One
Schools
Elementary Schools Minneha
Middle Schools Coleman
High Schools Southeast
School District Wichita School District (Usd 259)
Others
HOA Fee Include Lawn Service,Trash
Monthly Total Fees $241
Read Less
Want to know what your home might be worth? Contact us for a FREE valuation!

Our team is ready to help you sell your home for the highest possible price ASAP







