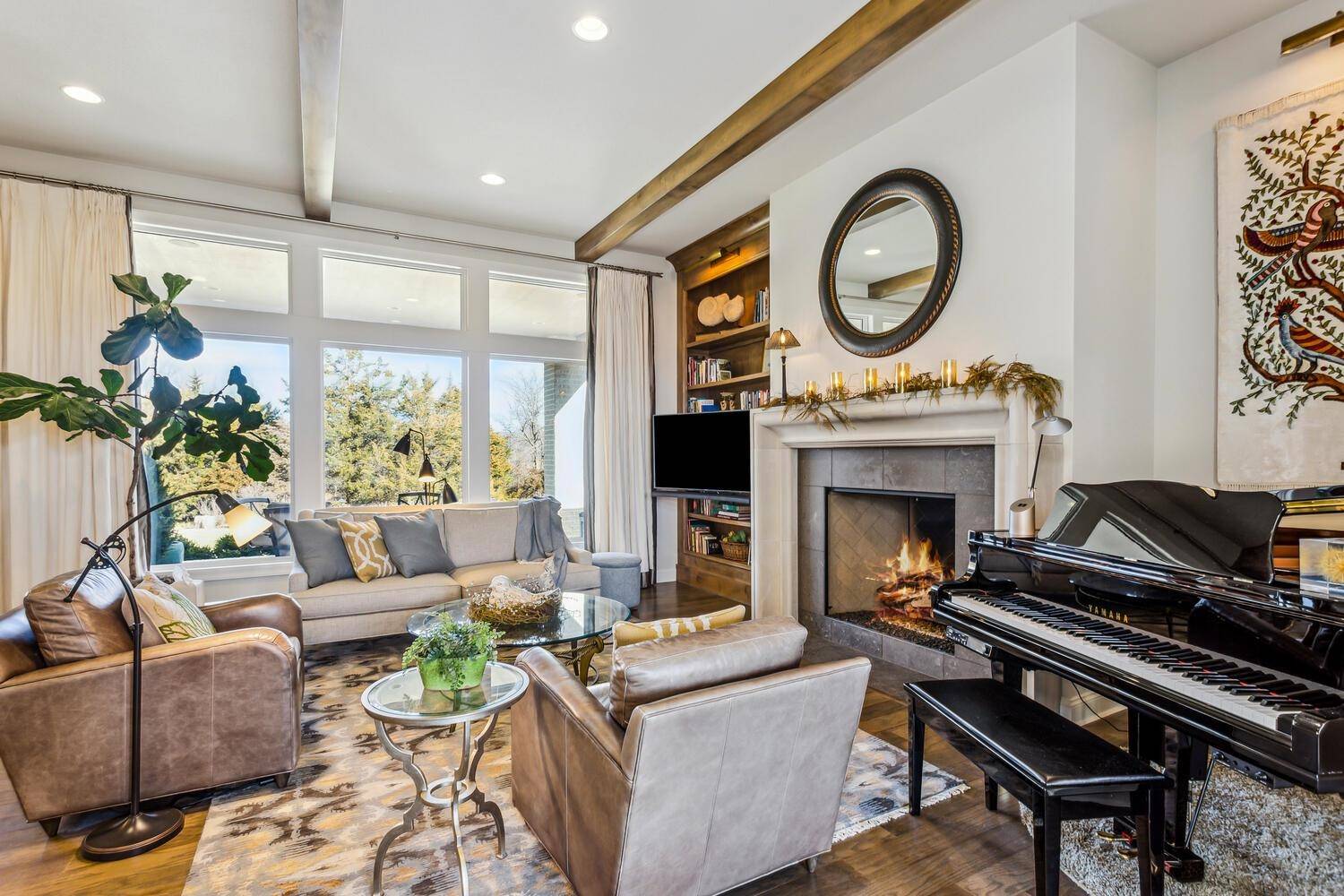$1,450,000
$1,375,000
5.5%For more information regarding the value of a property, please contact us for a free consultation.
10512 E Summerfield Cir Wichita, KS 67206
5 Beds
5 Baths
5,255 SqFt
Key Details
Sold Price $1,450,000
Property Type Single Family Home
Sub Type Single Family Onsite Built
Listing Status Sold
Purchase Type For Sale
Square Footage 5,255 sqft
Price per Sqft $275
Subdivision Waterfront
MLS Listing ID SCK651683
Sold Date 04/11/25
Style Ranch
Bedrooms 5
Full Baths 4
Half Baths 1
HOA Fees $141
Total Fin. Sqft 5255
Originating Board sckansas
Year Built 2015
Annual Tax Amount $14,758
Tax Year 2024
Lot Size 0.610 Acres
Acres 0.61
Lot Dimensions 26385
Property Sub-Type Single Family Onsite Built
Property Description
*We have multiple offers-all offers must be presented by Sunday 3/9 at 1:00 p.m.* Welcome to 10512 E. Summerfield, a luxury home built by Nies Homes, where elegance, functionality, and superior craftsmanship come together seamlessly. From the state-of-the-art kitchen to the sprawling basement rec room, every detail has been thoughtfully designed to enhance comfort and convenience. The spacious living room areas boast 11-foot ceilings, a cast stone gas fireplace, built-ins and plantation shutters, creating a warm and inviting atmosphere. The gourmet kitchen is a chef's dream, featuring a Thermador Pro Grand Steam range with six gas burners, a griddle, two ovens, and a warming drawer, along with a Thermador Sapphire dishwasher, built-in Sub-Zero refrigerator, and a Kohler Prolific workstation sink. Pull-out cabinets and a brand new 2024 drawer microwave add both efficiency and style. A walk-in pantry/2nd kitchen provides even more storage and prep space, complete with a Bosch dishwasher and room for an additional refrigerator or freezer. For entertaining, the wet bar near the kitchen and living room offers two 24" below-counter Sub-Zero refrigerator drawers, a dual-zone Sub-Zero wine refrigerator, and custom built-ins. The dining room, office and both primary suites feature 10-foot ceilings, adding to the home's airy feel. Both master bathrooms are designed for ultimate relaxation, offering heated floor, custom medicine cabinets (one Robern mirrored cabinet), a spacious closet. The east master suite is conveniently located next to the large laundry room with a sink and built-in cabinetry. Just inside from the zero entry garage, a spacious drop zone with built-in storage keeps everyday essentials organized, making it the perfect landing spot for coats, bags and shoes. A lovely powder room is outside this area. Downstairs, the basement rec room is perfect for entertaining or relaxing, complete with projector and screen, French doors leading to a bonus room, and a full-service wet bar with a full-sized refrigerator, wine refrigerator & dishwasher. 3 bedrooms and 2 full baths can be used for additional guests. A huge storage area excavated under the garage provides ample space for organization. The 4.5-car garage is meticulously finished with epoxy floors, built-in speakers, a hanging system for tools and bikes, and a sink with hot and cold water. Outside, the circle driveway welcomes guests, while the backyard is pre-plumbed for a gas fire pit and the patio is also plumbed for a gas grill line. The home also offers direct access to the Red Bud Trail, perfect for walking and biking. Designed for comfort and efficiency, the home features a geothermal 4-closed-loop HVAC system with electric backup for extreme temperatures and a REME HALO LED air purification system. All main floor windows are Andersen 200 Series, ensuring energy efficiency and durability. From its chef-inspired kitchen to its expansive living spaces and cutting-edge technology, 10512 E. Summerfield is a rare find. Schedule your private showing today to experience this extraordinary home firsthand!
Location
State KS
County Sedgwick
Direction East on 13th past Webb. Left on Veranda. Left on Summerfield to home.
Rooms
Basement Finished
Kitchen Eating Bar, Island, Pantry, Range Hood, Gas Hookup
Interior
Interior Features Walk-In Closet(s), Hardwood Floors, Wet Bar, Wired for Sound
Heating Geothermal
Cooling Geothermal
Fireplaces Type One, Living Room, Gas Starter
Fireplace Yes
Appliance Dishwasher, Disposal, Microwave, Refrigerator, Range
Heat Source Geothermal
Laundry Main Floor, Separate Room, Sink
Exterior
Exterior Feature Patio-Covered, Guttering - ALL, Sprinkler System, Gated Entry, Brick
Parking Features Attached, Opener, Oversized, Zero Entry
Garage Spaces 4.0
Utilities Available Sewer Available, Natural Gas, Public
View Y/N Yes
Roof Type Tile
Street Surface Paved Road
Building
Lot Description Cul-De-Sac, Wooded
Foundation Full, Day Light
Architectural Style Ranch
Level or Stories One
Schools
Elementary Schools Minneha
Middle Schools Coleman
High Schools Southeast
School District Wichita School District (Usd 259)
Others
HOA Fee Include Gen. Upkeep for Common Ar
Monthly Total Fees $141
Read Less
Want to know what your home might be worth? Contact us for a FREE valuation!

Our team is ready to help you sell your home for the highest possible price ASAP






