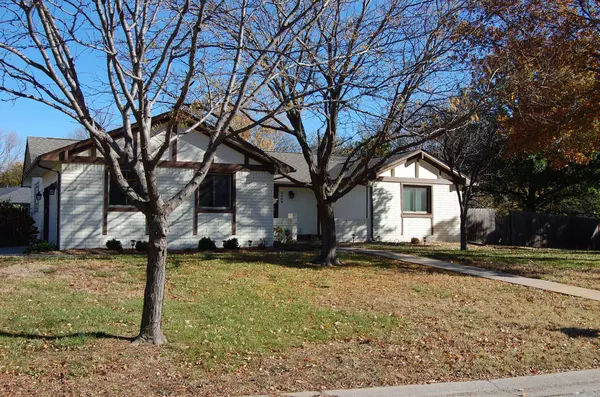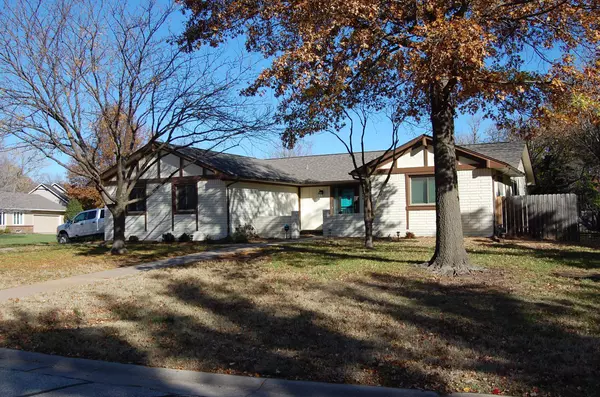$244,900
$244,900
For more information regarding the value of a property, please contact us for a free consultation.
2246 N Longwood Cir Wichita, KS 67226
3 Beds
2 Baths
2,240 SqFt
Key Details
Sold Price $244,900
Property Type Single Family Home
Sub Type Single Family Onsite Built
Listing Status Sold
Purchase Type For Sale
Square Footage 2,240 sqft
Price per Sqft $109
Subdivision Sycamore Village
MLS Listing ID SCK647791
Sold Date 12/27/24
Style Ranch,Traditional
Bedrooms 3
Full Baths 2
HOA Fees $32
Total Fin. Sqft 2240
Originating Board sckansas
Year Built 1978
Annual Tax Amount $3,006
Tax Year 2024
Lot Size 0.340 Acres
Acres 0.34
Lot Dimensions 14656
Property Description
Lovingly maintained ranch home located in east Wichita's sycamore village and walking distance to Bradley Fair. This home has lots of updated features, a high efficiency furnace with a whole house air cleaner and humidifier, newer vinyl windows throughout, new roof in 2019 and new exterior siding. Basement family room just refinished in November of 2024. New white enamel paint on main level. There are 3 bedrooms and 2 full baths on the main floor, all are larger with nice closets. Open kitchen and dining area with wood plank floors, all the appliances will stay and features a large island and eating bar, lots of cabinet and counter space and pantry. Large living room with vaulted ceilings wood plank flooring and a wood burning fireplace and two floor to ceiling bookshelves of each side of the fireplace. This room has lots of natural lighting and is great for entertaining family and friends. The basement as mentioned has just been redone with an office or bonus room or exercise area. There are two larger unfinished areas and lots of storage and a dry bar. A quiet cul-de-sac with mature trees, a deck and fenced back yard and a side load garage. Easy access to Kellogg & K-96, and many east-side shopping, dining, and entertainment areas. A property disclosure and reports are available online to agents.
Location
State KS
County Sedgwick
Direction 21st & Rock, N on Rock to 22nd, then West to Longwood and South to home.
Rooms
Basement Partially Finished
Kitchen Eating Bar, Island, Pantry, Range Hood, Electric Hookup, Quartz Counters
Interior
Interior Features Ceiling Fan(s), Air Filter, Hardwood Floors, Humidifier, Water Softener-Own, Water Pur. System, All Window Coverings, Laminate
Heating Forced Air, Gas
Cooling Central Air, Electric
Fireplaces Type One, Living Room, Wood Burning, Gas Starter
Fireplace Yes
Appliance Dishwasher, Disposal, Refrigerator, Range/Oven
Heat Source Forced Air, Gas
Laundry Main Floor, Separate Room, 220 equipment
Exterior
Parking Features Attached, Converted, Side Load
Garage Spaces 2.0
Utilities Available Sewer Available, Gas, Public
View Y/N Yes
Roof Type Composition
Street Surface Paved Road
Building
Lot Description Corner Lot
Foundation Full, Day Light, No Egress Window(s)
Architectural Style Ranch, Traditional
Level or Stories One
Schools
Elementary Schools Jackson
Middle Schools Stucky
High Schools Heights
School District Wichita School District (Usd 259)
Others
HOA Fee Include Gen. Upkeep for Common Ar
Monthly Total Fees $32
Read Less
Want to know what your home might be worth? Contact us for a FREE valuation!

Our team is ready to help you sell your home for the highest possible price ASAP






