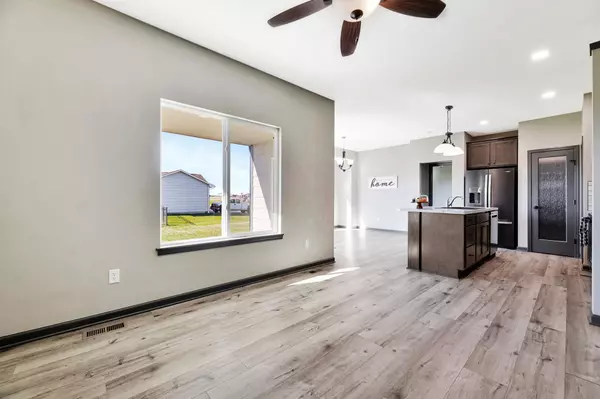$309,000
$309,000
For more information regarding the value of a property, please contact us for a free consultation.
703 W Country Lakes Pl Haysville, KS 67060
5 Beds
3 Baths
2,527 SqFt
Key Details
Sold Price $309,000
Property Type Single Family Home
Sub Type Single Family Onsite Built
Listing Status Sold
Purchase Type For Sale
Square Footage 2,527 sqft
Price per Sqft $122
Subdivision Country Lakes
MLS Listing ID SCK646547
Sold Date 12/23/24
Style Ranch
Bedrooms 5
Full Baths 3
HOA Fees $20
Total Fin. Sqft 2527
Originating Board sckansas
Year Built 2020
Annual Tax Amount $3,511
Tax Year 2023
Lot Size 0.280 Acres
Acres 0.28
Lot Dimensions 12197
Property Description
Seller is offering $2,500.00 seller concession with acceptable offer. Discover your dream home in this 5 bedroom, 3 bath gem, nestled in a quiet neighborhood with picturesque water views and a playground conveniently located across the street—perfect for families with children! This newer home is less than 5 years old offers a modern and functional split bedroom floor plan for added privacy. The 3-car garage provides ample space for vehicles and storage. Home is also on a corner lot. Step into the expansive family room, complete with a walk-up bar, making it the ideal space for entertaining or unwinding after a long day. Whether you're relaxing with the peaceful water views or taking a stroll to the playground, this home has everything you need for comfort and convenience.
Location
State KS
County Sedgwick
Direction Meridan and Grand. South on Merdian to Country Lakes go west on Country Lakes to the home. Home is on a corner lot.
Rooms
Basement Finished
Kitchen Island, Pantry, Range Hood, Electric Hookup, Laminate Counters
Interior
Heating Forced Air
Cooling Central Air
Fireplace No
Appliance Dishwasher, Disposal, Microwave, Refrigerator, Range/Oven
Heat Source Forced Air
Laundry Main Floor
Exterior
Parking Features Attached, Opener
Garage Spaces 3.0
Utilities Available Sewer Available, Gas, Public
View Y/N Yes
Roof Type Composition
Street Surface Paved Road
Building
Lot Description Corner Lot, Standard
Foundation Full, Day Light
Architectural Style Ranch
Level or Stories One
Schools
Elementary Schools Freeman
Middle Schools Haysville
High Schools Campus
School District Haysville School District (Usd 261)
Others
HOA Fee Include Gen. Upkeep for Common Ar
Monthly Total Fees $20
Read Less
Want to know what your home might be worth? Contact us for a FREE valuation!

Our team is ready to help you sell your home for the highest possible price ASAP







