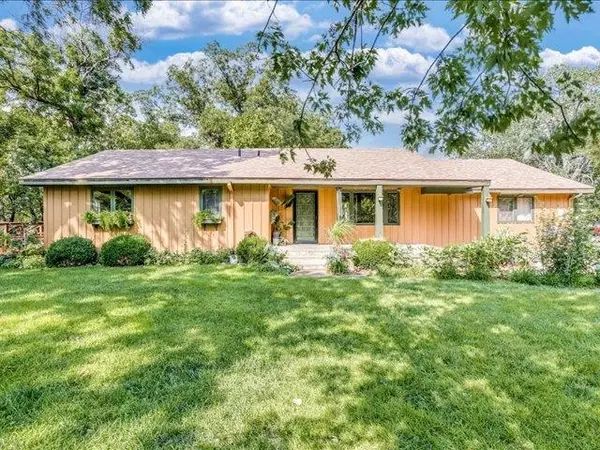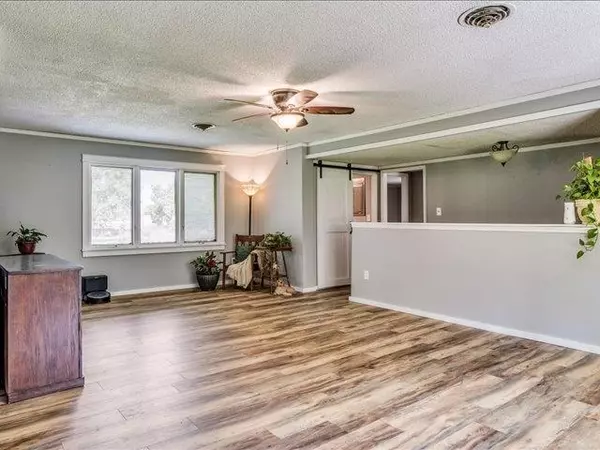$305,000
$310,000
1.6%For more information regarding the value of a property, please contact us for a free consultation.
22311 W Pleasant Valley Rd Langdon, KS 67583
3 Beds
2 Baths
2,400 SqFt
Key Details
Sold Price $305,000
Property Type Single Family Home
Sub Type Single Family Onsite Built
Listing Status Sold
Purchase Type For Sale
Square Footage 2,400 sqft
Price per Sqft $127
Subdivision None Listed On Tax Record
MLS Listing ID SCK645640
Sold Date 12/20/24
Style Ranch
Bedrooms 3
Full Baths 2
Total Fin. Sqft 2400
Originating Board sckansas
Year Built 1981
Annual Tax Amount $2,328
Tax Year 2023
Lot Size 9.200 Acres
Acres 9.2
Lot Dimensions 404672.4
Property Description
9.28 Acres with your own private pond. Located at the corner of Sterling Rd. and West Pleasant Valley Rd. this little slice of paradise could be your next happy place. Features include a 3 bedroom/2 bath ranch style home built in 1981. Brand new Class IV Impact resistant shingles have just been installed on the house and detached garage (24' x 40'). New guttering was installed on the house 8/23/24. The floor plan has a split bedroom arrangement with 2 bedrooms and a bath on the North side of the home and the Primary bedroom and 2nd bath on the South side. The Primary bedroom has patio doors to a wood deck. The large living room has a pellet stove and access to the wide open stairway to the basement family room. The kitchen features an eating bar and includes an electric range, refrigerator, dishwasher and built-in Microwave. The dining area is adjacent to the kitchen and has patio doors to the 2nd deck. It is currently being used as a den/TV viewing room. The decks and a patio overlook a wonderful water feature and park-like yard. There is a greenhouse area for those who like to grow their own plants and flowers. 2 water wells (one is for irrigation). The seller is providing a one year home warranty for the buyer.
Location
State KS
County Reno
Direction Call LA
Rooms
Basement Partially Finished
Interior
Heating Heat Pump
Cooling Heat Pump
Fireplace No
Heat Source Heat Pump
Laundry Main Floor, 220 equipment
Exterior
Exterior Feature Frame
Parking Features Detached
Garage Spaces 4.0
Utilities Available Septic Tank, Private Water
View Y/N Yes
Roof Type Composition
Building
Lot Description Corner Lot, Pond/Lake
Foundation Partial, Crawl Space, No Egress Window(s), No Basement Windows
Architectural Style Ranch
Level or Stories One
Schools
Elementary Schools Fairfield
Middle Schools Fairfield
High Schools Fairfield
School District Fairfield School District (Usd 310)
Read Less
Want to know what your home might be worth? Contact us for a FREE valuation!

Our team is ready to help you sell your home for the highest possible price ASAP







