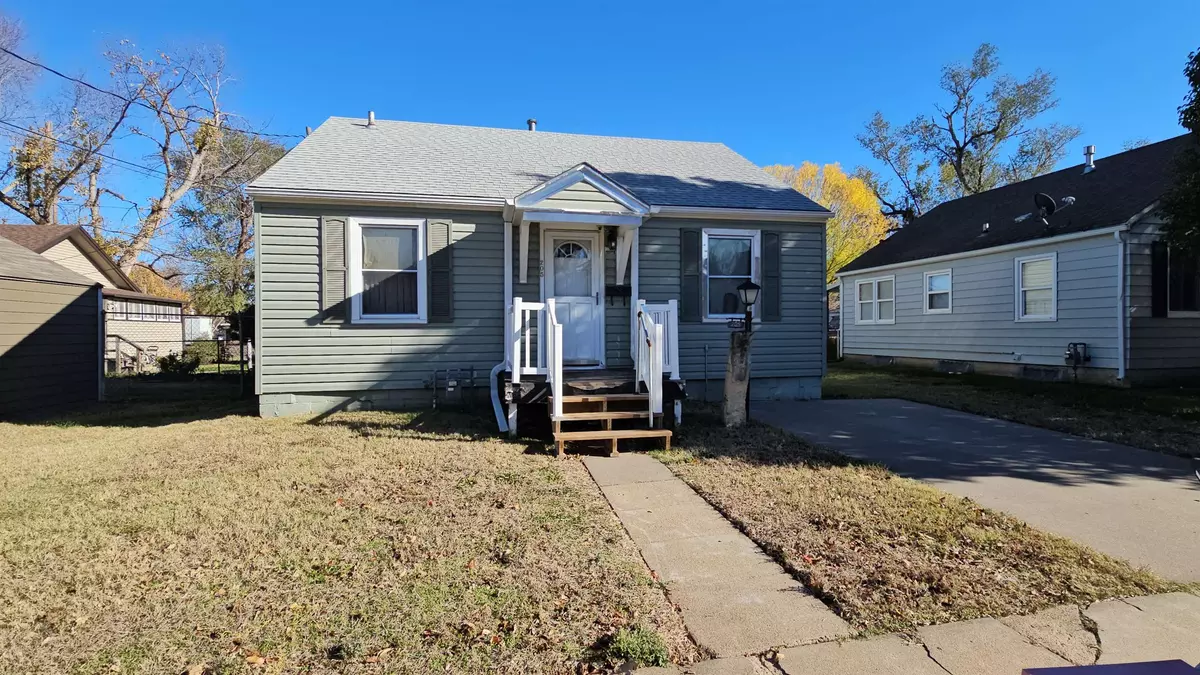$73,000
$69,000
5.8%For more information regarding the value of a property, please contact us for a free consultation.
205 S Clark St Salina, KS 67401
2 Beds
1 Bath
784 SqFt
Key Details
Sold Price $73,000
Property Type Single Family Home
Sub Type Single Family Onsite Built
Listing Status Sold
Purchase Type For Sale
Square Footage 784 sqft
Price per Sqft $93
Subdivision Walnut Grove
MLS Listing ID SCK647961
Sold Date 12/20/24
Style Ranch
Bedrooms 2
Full Baths 1
Total Fin. Sqft 784
Originating Board sckansas
Year Built 1946
Annual Tax Amount $1,069
Tax Year 2024
Lot Size 3,920 Sqft
Acres 0.09
Lot Dimensions 4000
Property Description
Great setup for investment arrangement but would suit any buyer(s)! Lots of upgrades: Tilt-out vinyl Replacement windows on main level, Hi-efficiency HVAC system, Water heater 8 months new, 30yr architectural style roof singles 15 years +/-, remodeled 4pc bath. East and west basement walls replaced with poured concrete with north and west walls re-supported by Jerry Diehl 15-18 years. PVC sewer line to street, great water pressure, too. Nice size kitchen/dining area includes oven-range and refrigerator (they operate but seller does not warranty) kitchen pantry plus natural woodwork throughout. Real Property being sold "AS IS WHERE IS" with no warranties. Buyer(s) to satisfy themselves to property condition.
Location
State KS
County Saline
Direction North on Broadway to Walnut, turn right go one block to S. Clark St.
Rooms
Basement Unfinished
Interior
Heating Forced Air, Gas
Cooling Central Air, Electric
Fireplace No
Heat Source Forced Air, Gas
Laundry In Basement, 220 equipment
Exterior
Exterior Feature Vinyl/Aluminum
Parking Features None
Utilities Available Sewer Available, Public
View Y/N Yes
Roof Type Composition
Building
Lot Description Standard
Foundation Full, No Egress Window(s)
Architectural Style Ranch
Level or Stories One
Schools
Elementary Schools Cottonwood
Middle Schools Lakewood
High Schools Central
School District Salina School District (Usd 305)
Read Less
Want to know what your home might be worth? Contact us for a FREE valuation!

Our team is ready to help you sell your home for the highest possible price ASAP







