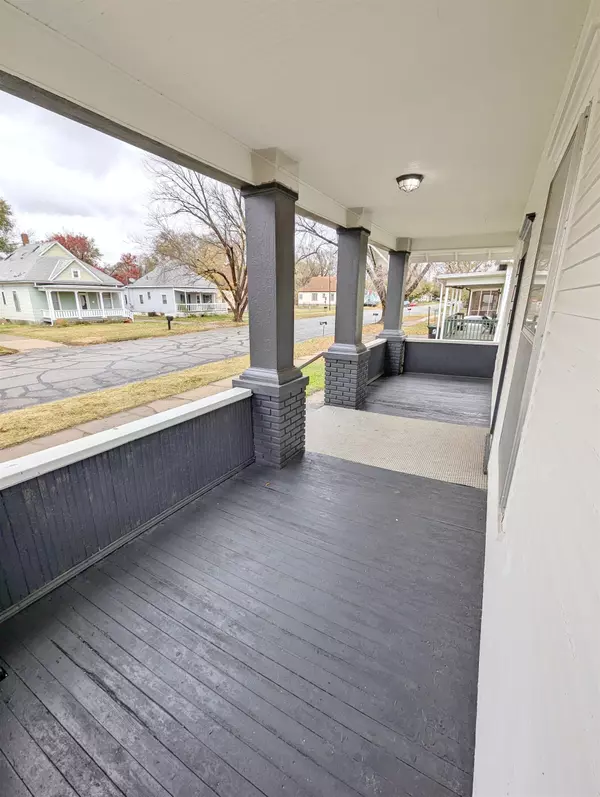$119,900
$119,900
For more information regarding the value of a property, please contact us for a free consultation.
919 W Elm St. Salina, KS 67401
2 Beds
1 Bath
1,176 SqFt
Key Details
Sold Price $119,900
Property Type Single Family Home
Sub Type Single Family Onsite Built
Listing Status Sold
Purchase Type For Sale
Square Footage 1,176 sqft
Price per Sqft $101
Subdivision None Listed On Tax Record
MLS Listing ID SCK647630
Sold Date 12/20/24
Style Ranch
Bedrooms 2
Full Baths 1
Total Fin. Sqft 1176
Originating Board sckansas
Year Built 1915
Annual Tax Amount $946
Tax Year 2023
Lot Size 6,969 Sqft
Acres 0.16
Lot Dimensions 7100
Property Description
Quality updates at an affordable price! Move right in and begin making memories before the end of the year! Enjoy new flooring throughout, updated lighting and fixtures, fresh interior/exterior paint, and an AMAZING new full bath! Endless storage space is available in the basement area, as well as in the attic, which has stairs off of one of the two bedrooms. The front of the home features a spacious covered front porch, while the backyard has alley access and plenty of room to enjoy!
Location
State KS
County Saline
Direction North 9th St. to West Elm St. Head west and property will be on the south side of the road. #919
Rooms
Basement Unfinished
Kitchen Eating Bar
Interior
Interior Features Ceiling Fan(s), Walk-In Closet(s)
Heating Forced Air, Gas
Cooling Central Air, Electric
Fireplace No
Appliance Refrigerator, Range/Oven
Heat Source Forced Air, Gas
Laundry In Basement, Main Floor
Exterior
Exterior Feature Patio-Covered, Frame
Parking Features None
Utilities Available Sewer Available, Gas, Public
View Y/N Yes
Roof Type Composition
Street Surface Paved Road
Building
Lot Description Standard
Foundation Partial, Crawl Space, No Egress Window(s)
Architectural Style Ranch
Level or Stories One
Schools
Elementary Schools Cottonwood
Middle Schools Lakewood
High Schools Salina Central
School District Salina School District (Usd 305)
Read Less
Want to know what your home might be worth? Contact us for a FREE valuation!

Our team is ready to help you sell your home for the highest possible price ASAP







