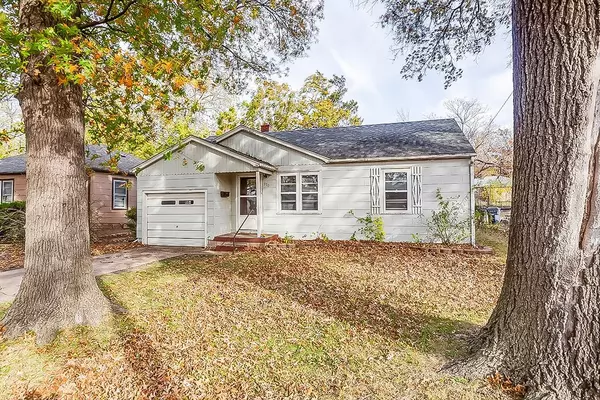$120,000
$120,000
For more information regarding the value of a property, please contact us for a free consultation.
932 N Belmont Ave Wichita, KS 67208
2 Beds
1 Bath
812 SqFt
Key Details
Sold Price $120,000
Property Type Single Family Home
Sub Type Single Family Onsite Built
Listing Status Sold
Purchase Type For Sale
Square Footage 812 sqft
Price per Sqft $147
Subdivision Healy & Newman
MLS Listing ID SCK647603
Sold Date 12/20/24
Style Ranch
Bedrooms 2
Full Baths 1
Total Fin. Sqft 812
Originating Board sckansas
Year Built 1949
Annual Tax Amount $784
Tax Year 2023
Lot Size 6,969 Sqft
Acres 0.16
Lot Dimensions 6878
Property Description
Welcome to the Beauty on Belmont Ave! This charming home is the perfect choice for first-time buyers or those looking to downsize. Nestled in a picturesque, established neighborhood lined with mature trees, it offers a cozy retreat filled with character. The interior has been freshly updated with new paint and vibrant modern touches in the galley-style kitchen, which comes complete with new butcher block counters and all appliances. Original hardwood floors and elegant arched entryways add timeless charm to the space. Set on a generously sized lot, this home is conveniently located near the heart of the city. You'll enjoy easy access to fine dining, shopping, parks, walking paths, a golf course, and major highways. Make this holiday season unforgettable—treat yourself to the gift of homeownership. Schedule your showing today!
Location
State KS
County Sedgwick
Direction WEST OF CENTRAL & HILLSIDE TO BELMONT NORTH ON BELMONT TO HOME
Rooms
Basement None
Kitchen Electric Hookup, Other Counters
Interior
Interior Features Ceiling Fan(s), Hardwood Floors
Heating Forced Air, Gas
Cooling Central Air
Fireplaces Type One
Fireplace Yes
Appliance Dishwasher, Disposal, Microwave, Range/Oven, Refrigerator
Heat Source Forced Air, Gas
Laundry Main Floor, Separate Room
Exterior
Parking Features Attached
Garage Spaces 1.0
Utilities Available Gas, Public, Sewer Available
View Y/N Yes
Roof Type Composition
Street Surface Paved Road
Building
Lot Description Standard
Foundation None
Architectural Style Ranch
Level or Stories One
Schools
Elementary Schools Adams
Middle Schools Robinson
High Schools East
School District Wichita School District (Usd 259)
Read Less
Want to know what your home might be worth? Contact us for a FREE valuation!

Our team is ready to help you sell your home for the highest possible price ASAP







