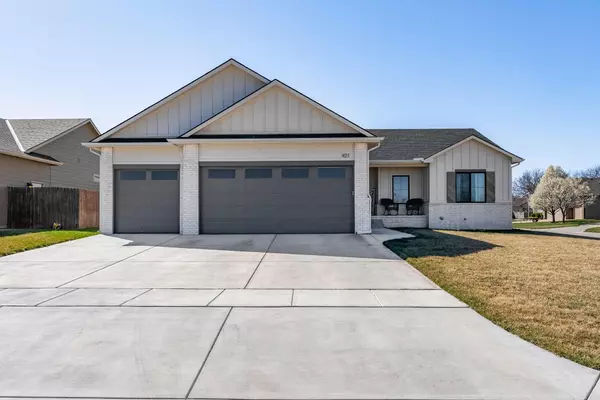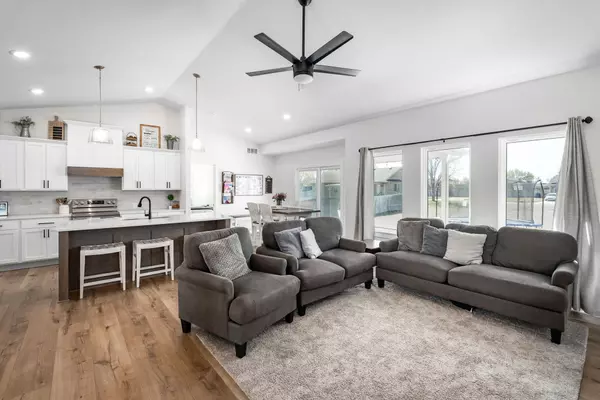$315,000
$315,000
For more information regarding the value of a property, please contact us for a free consultation.
401 E Sterling St Bentley, KS 67016
5 Beds
3 Baths
2,610 SqFt
Key Details
Sold Price $315,000
Property Type Single Family Home
Sub Type Single Family Onsite Built
Listing Status Sold
Purchase Type For Sale
Square Footage 2,610 sqft
Price per Sqft $120
Subdivision Castle Estates
MLS Listing ID SCK636605
Sold Date 09/20/24
Style Ranch
Bedrooms 5
Full Baths 3
HOA Fees $8
Total Fin. Sqft 2610
Originating Board sckansas
Year Built 2022
Annual Tax Amount $5,203
Tax Year 2023
Lot Size 9,583 Sqft
Acres 0.22
Lot Dimensions 9583
Property Description
One year old home!! Check out this custom built home that was finished in October of 2022. Clean lines, modern farmhouse finishes, and trendy colors make this home an absolute showstopper. Situated on a corner lot in Bentley, no expense was spared and it shows throughout. Step inside and notice the open floor plan, and expert use of every inch of space. On the main level you will find a split bedroom floor plan with two secondary rooms and a master suite. Be sure to also check out the pantry as well as main floor laundry. Upgrades included: quartz counter-tops, LVP flooring, soft close drawers. In the roomy basement you will find 2 more bedrooms, a bathroom, a large family room complete with a wet bar and plenty of storage. Be sure to note the large covered patio, and three-car garage.
Location
State KS
County Sedgwick
Direction North on Ridge Rd, West on 109th, right on Midland, right on Devinshire, Right on Sterling, house is on the corner
Rooms
Basement Finished
Kitchen Eating Bar, Island, Pantry, Range Hood, Quartz Counters
Interior
Interior Features Ceiling Fan(s), Vaulted Ceiling, Wet Bar
Heating Forced Air, Gas
Cooling Central Air, Electric
Fireplaces Type One, Living Room
Fireplace Yes
Appliance Dishwasher, Disposal, Refrigerator, Range/Oven
Heat Source Forced Air, Gas
Laundry Main Floor, 220 equipment
Exterior
Parking Features Attached, Opener
Garage Spaces 3.0
Utilities Available Sewer Available, Gas, Public
View Y/N Yes
Roof Type Composition
Street Surface Paved Road
Building
Lot Description Corner Lot, Standard
Foundation Full, Day Light
Architectural Style Ranch
Level or Stories One
Schools
Elementary Schools Bentley
Middle Schools Halstead
High Schools Halstead
School District Halstead School District (Usd 440)
Others
HOA Fee Include Gen. Upkeep for Common Ar
Monthly Total Fees $8
Read Less
Want to know what your home might be worth? Contact us for a FREE valuation!

Our team is ready to help you sell your home for the highest possible price ASAP







