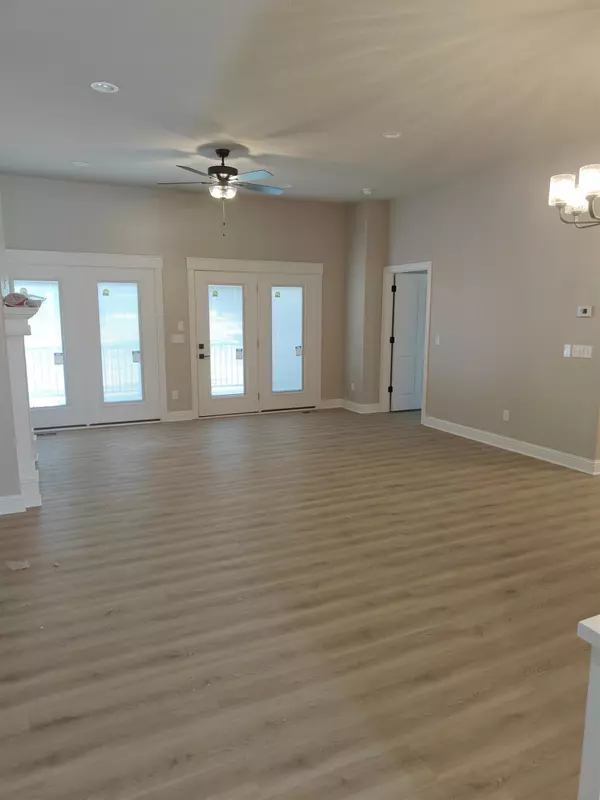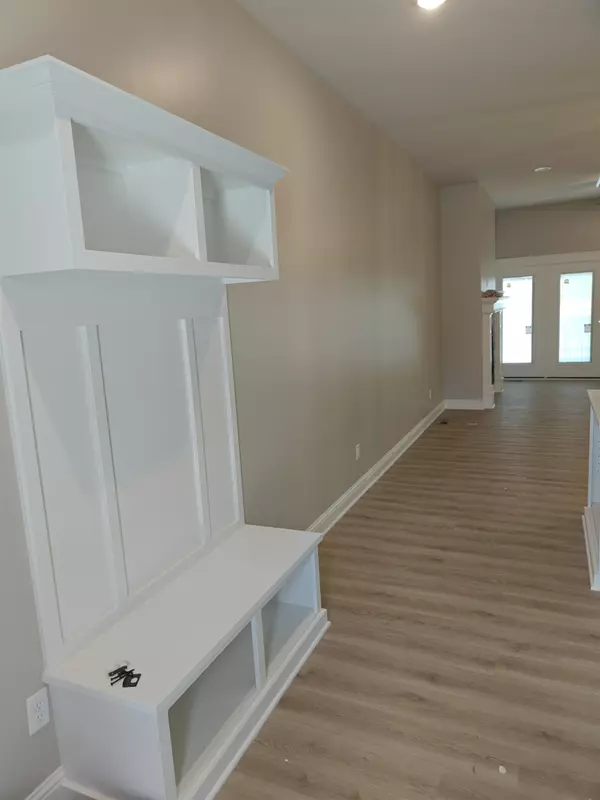$380,000
$380,000
For more information regarding the value of a property, please contact us for a free consultation.
818 Mccloud Cir Unit 101 Andover, KS 67002
3 Beds
3 Baths
1,950 SqFt
Key Details
Sold Price $380,000
Property Type Multi-Family
Sub Type Twin Home or 1/2 Duplex
Listing Status Sold
Purchase Type For Sale
Square Footage 1,950 sqft
Price per Sqft $194
Subdivision Terradyne
MLS Listing ID SCK615449
Sold Date 11/19/24
Style Ranch
Bedrooms 3
Full Baths 2
Half Baths 1
HOA Fees $220
Total Fin. Sqft 1950
Originating Board sckansas
Year Built 2024
Annual Tax Amount $3,700
Tax Year 2022
Lot Size 5,662 Sqft
Acres 0.13
Lot Dimensions 5177
Property Description
Great opportunity to own a Townhome in the new gated community of Highlands at Terradyne located on the golf course of Terradyne Country Club. Maintenance free living with upscale floor plans and finishes. Standard upgrades include wood flooring, tile, granite counters, fireplace, crown molding, enamel trim, main floor master bedroom, main floor laundry, covered patio and more! Enjoy exclusive rights to Terradyne Country Club as a social member as part of your HOA amenities. Club features, pool with lifeguards, indoor work out facility ,and private full service lounge with dining menu as well as all the activities offered throughout the year at the club. Taxes and specials are estimated and subject to change.
Location
State KS
County Butler
Direction 159th and Central - North to McCloud - East into The Highlands at Terradyne
Rooms
Basement Partially Finished
Interior
Heating Forced Air, Gas
Cooling Central Air, Electric
Fireplaces Type One, Gas
Fireplace Yes
Heat Source Forced Air, Gas
Laundry Main Floor
Exterior
Parking Features Attached
Garage Spaces 2.0
Utilities Available Gas, Public
View Y/N Yes
Roof Type Composition
Building
Lot Description Standard
Foundation Full, Day Light
Architectural Style Ranch
Level or Stories One
Schools
Elementary Schools Cottonwood
Middle Schools Andover
High Schools Andover
School District Andover School District (Usd 385)
Others
HOA Fee Include Exterior Maintenance,Lawn Service,Snow Removal,Gen. Upkeep for Common Ar
Monthly Total Fees $220
Read Less
Want to know what your home might be worth? Contact us for a FREE valuation!

Our team is ready to help you sell your home for the highest possible price ASAP







