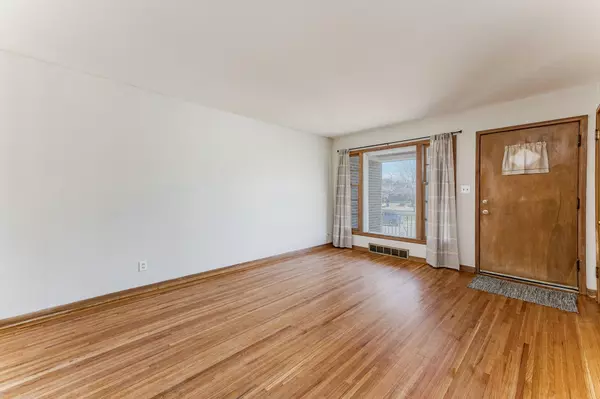$178,000
$168,000
6.0%For more information regarding the value of a property, please contact us for a free consultation.
713 S Fabrique Dr Wichita, KS 67218
2 Beds
2 Baths
1,728 SqFt
Key Details
Sold Price $178,000
Property Type Single Family Home
Sub Type Single Family Onsite Built
Listing Status Sold
Purchase Type For Sale
Square Footage 1,728 sqft
Price per Sqft $103
Subdivision Aj Christman
MLS Listing ID SCK635533
Sold Date 06/07/24
Style Ranch
Bedrooms 2
Full Baths 2
Total Fin. Sqft 1728
Originating Board sckansas
Year Built 1952
Annual Tax Amount $1,442
Tax Year 2023
Lot Size 9,147 Sqft
Acres 0.21
Lot Dimensions 9230
Property Description
Step inside this charming home to discover the refinished 1950s hardwood floors, beautifully complemented by fresh paint, new countertops, updated fixtures, flooring, and bathrooms that breathe new life into every corner. Outside, the expansive corner lot with a deck, a patio, a fenced yard, an attached one-car, and a detached two-car garage offers endless possibilities. All appliances stay, and a new roof (September 2023) adds to the list of features that homeowners will appreciate.
Location
State KS
County Sedgwick
Direction From Kellogg and Woodlawn go south to Orme, west to Fabrique then south to home.
Rooms
Basement Finished
Kitchen Pantry, Range Hood, Electric Hookup, Laminate Counters
Interior
Interior Features Hardwood Floors, Partial Window Coverings
Heating Forced Air, Gas
Cooling Central Air, Electric
Fireplaces Type One, Family Room
Fireplace Yes
Appliance Dishwasher, Disposal, Refrigerator, Range/Oven
Heat Source Forced Air, Gas
Laundry In Basement, 220 equipment
Exterior
Parking Features Attached, Detached, Opener
Garage Spaces 3.0
Utilities Available Sewer Available, Gas, Public
View Y/N Yes
Roof Type Composition
Street Surface Paved Road
Building
Lot Description Corner Lot, Standard
Foundation Full, Day Light
Architectural Style Ranch
Level or Stories One
Schools
Elementary Schools Caldwell
Middle Schools Curtis
High Schools Southeast
School District Wichita School District (Usd 259)
Read Less
Want to know what your home might be worth? Contact us for a FREE valuation!

Our team is ready to help you sell your home for the highest possible price ASAP







