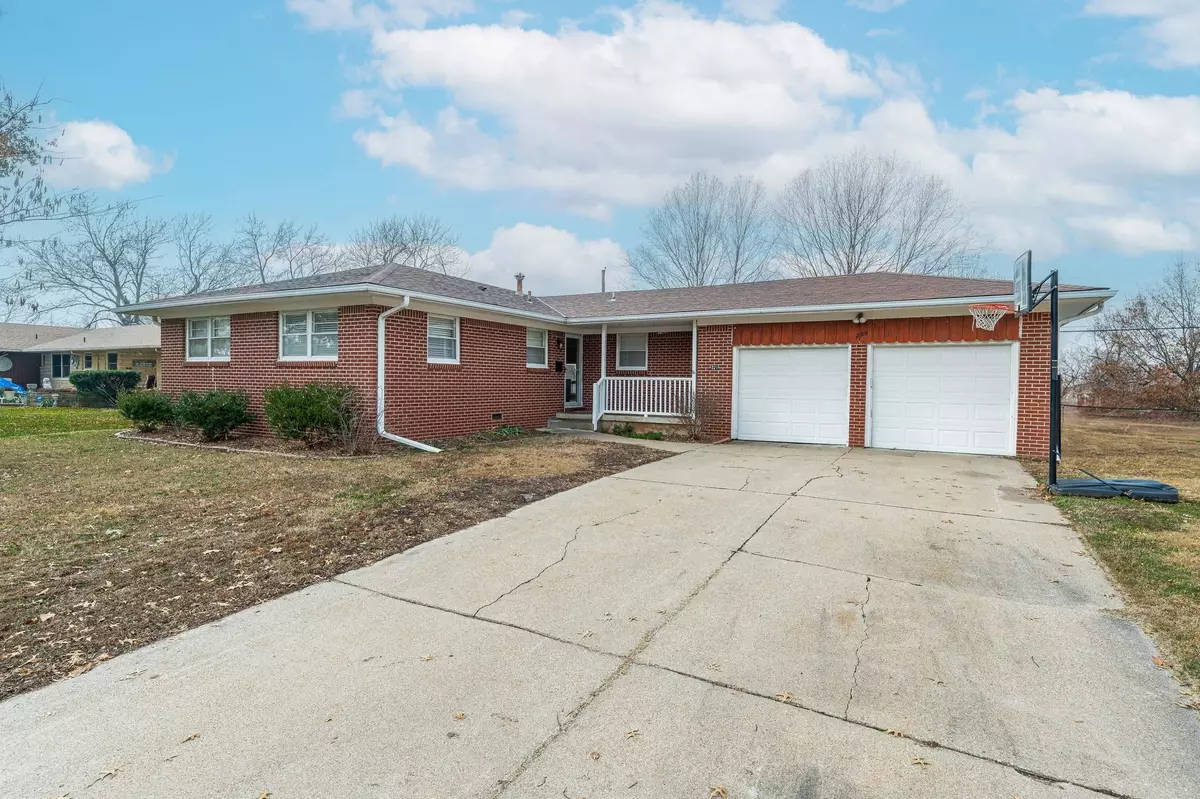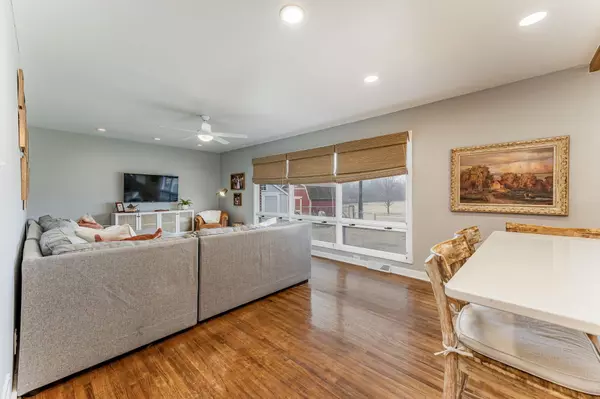$225,000
$215,000
4.7%For more information regarding the value of a property, please contact us for a free consultation.
321 N Putter Ln Wichita, KS 67212
3 Beds
2 Baths
1,833 SqFt
Key Details
Sold Price $225,000
Property Type Single Family Home
Sub Type Single Family Onsite Built
Listing Status Sold
Purchase Type For Sale
Square Footage 1,833 sqft
Price per Sqft $122
Subdivision Westlink
MLS Listing ID SCK634009
Sold Date 02/09/24
Style Ranch
Bedrooms 3
Full Baths 2
Total Fin. Sqft 1833
Originating Board sckansas
Year Built 1956
Annual Tax Amount $2,030
Tax Year 2023
Lot Size 9,583 Sqft
Acres 0.22
Lot Dimensions 9583
Property Description
Welcome to this charming 3 bedroom home tucked into the back of the neighborhood close to Rolling Hills. The main floor has 3 bedrooms, large hall bathroom, plus linen storage and a coat closet. The kitchen has been totally remodeled with new cabinets, appliances, and quartz counters. A huge island is the centerpiece of this updated kitchen, and includes a wine/beverage cooler that will stay with the home. The kitchen opens up to the living room for easy living, and has a wall of windows allowing the sunshine in. The basement has been finished to include a family room, full bathroom and bonus room, providing extra space for a play room, office space, workout room, etc. The exterior of the home is mostly brick, making it easy to maintain. You will have peace of mind that both the furnace and AC are less than 2 years old. You'll enjoy time on the deck overlooking the fenced backyard. This home backs to Buffalo Park, offering privacy and a peaceful view. You'll love the easy access to the park, which has a playground, splash pad, ball fields, sport courts, including tennis and pickleball and a picnic area. Don't miss your chance to own this well-maintained home!
Location
State KS
County Sedgwick
Direction From Central and Tyler, south to Rolling Hills Dr, west to Westfield, north on Westfield, west on Shade, left on Putter to home.
Rooms
Basement Finished
Kitchen Eating Bar, Island, Electric Hookup, Quartz Counters
Interior
Interior Features Ceiling Fan(s), Hardwood Floors, All Window Coverings
Heating Forced Air, Gas
Cooling Central Air, Electric
Fireplace No
Appliance Dishwasher, Disposal, Microwave, Range/Oven
Heat Source Forced Air, Gas
Laundry In Basement, 220 equipment
Exterior
Parking Features Attached, Opener
Garage Spaces 2.0
Utilities Available Sewer Available, Gas, Public
View Y/N Yes
Roof Type Composition
Street Surface Paved Road
Building
Lot Description Standard
Foundation Partial, Crawl Space, No Egress Window(s)
Architectural Style Ranch
Level or Stories One
Schools
Elementary Schools Peterson
Middle Schools Wilbur
High Schools Northwest
School District Wichita School District (Usd 259)
Read Less
Want to know what your home might be worth? Contact us for a FREE valuation!

Our team is ready to help you sell your home for the highest possible price ASAP







