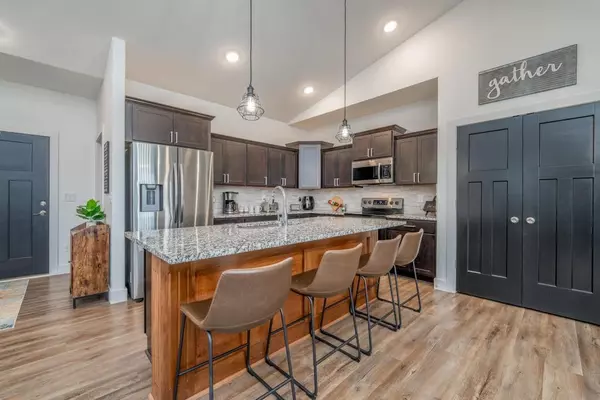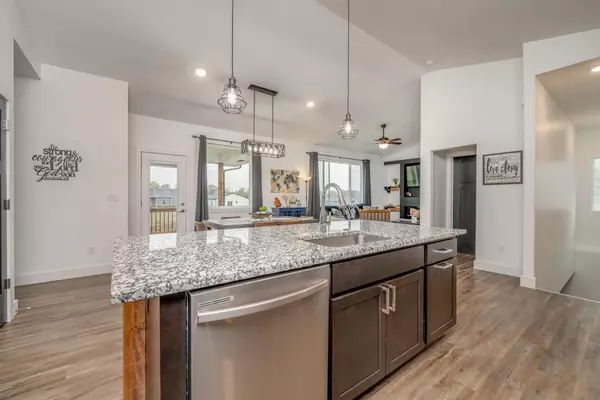$327,000
$329,900
0.9%For more information regarding the value of a property, please contact us for a free consultation.
3139 E Reiss Ct Park City, KS 67219
3 Beds
3 Baths
2,560 SqFt
Key Details
Sold Price $327,000
Property Type Single Family Home
Sub Type Single Family Onsite Built
Listing Status Sold
Purchase Type For Sale
Square Footage 2,560 sqft
Price per Sqft $127
Subdivision High Ridge
MLS Listing ID SCK632129
Sold Date 02/05/24
Style Ranch
Bedrooms 3
Full Baths 3
HOA Fees $41
Total Fin. Sqft 2560
Originating Board sckansas
Year Built 2021
Annual Tax Amount $4,443
Tax Year 2022
Lot Size 10,454 Sqft
Acres 0.24
Lot Dimensions 10454
Property Description
This exquisite home offers: Three bedrooms and three baths, complete with an oversized three-car garage. The well-planned split bedroom layout ensures privacy and comfort. The Master Suite boasts a stunning bath and a generously sized walk-in closet. Granite countertops grace the kitchen and bathrooms, with shaker-style doors adding a touch of elegance throughout. Cozy up to the fireplace, complemented by built-in shelving. The basement offers the option for a second fireplace, ensuring year-round comfort. Both basement bedrooms are equipped with walk-in closets, providing ample storage space. Embrace the outdoors on the covered deck, perfect for taking in the surroundings.
Location
State KS
County Sedgwick
Direction Hillside and 61st St. N North to Reiss St.West to home
Rooms
Basement Finished
Interior
Heating Forced Air, Gas
Cooling Central Air, Electric
Fireplace No
Heat Source Forced Air, Gas
Laundry Main Floor, Separate Room, 220 equipment
Exterior
Parking Features Attached, Opener, Oversized
Garage Spaces 3.0
Utilities Available Gas, Public
View Y/N Yes
Roof Type Composition
Building
Lot Description Cul-De-Sac
Foundation Full, View Out
Architectural Style Ranch
Level or Stories One
Schools
Elementary Schools Abilene
Middle Schools Valley Center
High Schools Valley Center
School District Valley Center Pub School (Usd 262)
Others
Monthly Total Fees $41
Read Less
Want to know what your home might be worth? Contact us for a FREE valuation!

Our team is ready to help you sell your home for the highest possible price ASAP







