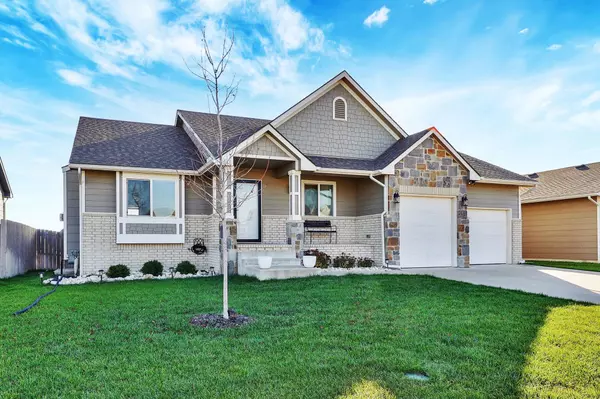$302,500
$310,000
2.4%For more information regarding the value of a property, please contact us for a free consultation.
5291 N Rock Spring Ct Bel Aire, KS 67226
4 Beds
3 Baths
2,040 SqFt
Key Details
Sold Price $302,500
Property Type Single Family Home
Sub Type Single Family Onsite Built
Listing Status Sold
Purchase Type For Sale
Square Footage 2,040 sqft
Price per Sqft $148
Subdivision Rock Spring
MLS Listing ID SCK632664
Sold Date 02/02/24
Style Ranch
Bedrooms 4
Full Baths 3
HOA Fees $16
Total Fin. Sqft 2040
Originating Board sckansas
Year Built 2017
Annual Tax Amount $4,072
Tax Year 2022
Lot Size 8,276 Sqft
Acres 0.19
Lot Dimensions 8247
Property Description
Welcome to your dream home located in the up-and-coming area of Bel Aire. This stunning newer home boasts all the features you've been searching for. With 4 spacious bedrooms and 3 modern bathrooms, there's plenty of room for the whole family. Step inside and be captivated by the beautiful finishes throughout. From the moment you enter, you will be greeted by an inviting atmosphere. The open concept design seamlessly connects the living room, dining and kitchen areas, creating the perfect space for entertaining and making memories. The main floor laundry adds convenience to your daily routine, making chores a breeze. No more lugging laundry up and down the stairs! The entertainment possibilities continue to the basement, where you'll find a corner wet bar, perfect for hosting gatherings and creating lasting memories with friends and family. The spacious backyard offers endless opportunities for outdoor activities and relaxation. To top it all off, this home comes with a 3-car garage, providing ample space for vehicles and storage. Don't miss out on this opportunity to call this beautiful home yours. Schedule a showing today and experience comfort that awaits you in this up-and-coming area.
Location
State KS
County Sedgwick
Direction From Rock Rd. and 53rd Street, head East on 53rd to N. Rock Spring St, turn right (north), take next right onto N. Rock Spring St, house is on your left.
Rooms
Basement Finished
Kitchen Eating Bar, Pantry, Range Hood, Electric Hookup, Granite Counters
Interior
Interior Features Ceiling Fan(s), Walk-In Closet(s), Fireplace Doors/Screens, Wet Bar, Wood Laminate Floors
Heating Forced Air, Gas
Cooling Central Air, Electric
Fireplaces Type One, Living Room, Gas
Fireplace Yes
Appliance Dishwasher, Disposal, Microwave, Refrigerator, Range/Oven
Heat Source Forced Air, Gas
Laundry Main Floor, 220 equipment
Exterior
Parking Features Attached
Garage Spaces 3.0
Utilities Available Septic Tank, Sewer Available, Gas, Public
View Y/N Yes
Roof Type Composition
Street Surface Paved Road
Building
Lot Description Cul-De-Sac
Foundation Full, View Out
Architectural Style Ranch
Level or Stories One
Schools
Elementary Schools Isely Magnet (Nh)
Middle Schools Stucky
High Schools Heights
School District Wichita School District (Usd 259)
Others
Monthly Total Fees $16
Read Less
Want to know what your home might be worth? Contact us for a FREE valuation!

Our team is ready to help you sell your home for the highest possible price ASAP







