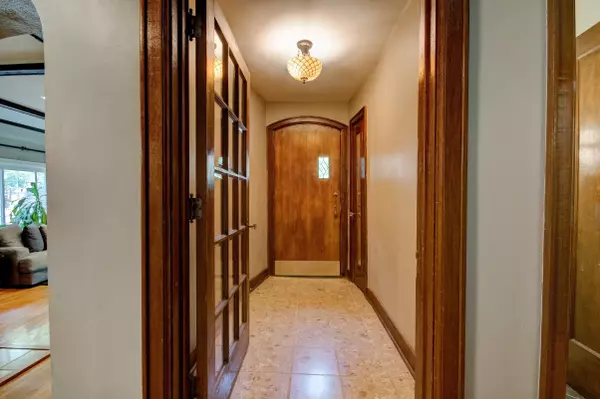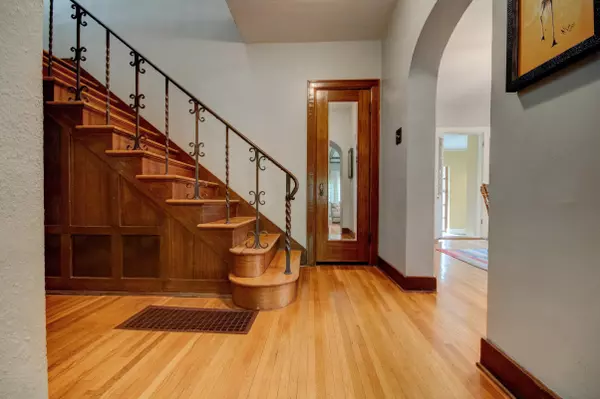$369,600
$374,900
1.4%For more information regarding the value of a property, please contact us for a free consultation.
168 S Dellrose Ave Wichita, KS 67218
3 Beds
3 Baths
2,500 SqFt
Key Details
Sold Price $369,600
Property Type Single Family Home
Sub Type Single Family Onsite Built
Listing Status Sold
Purchase Type For Sale
Square Footage 2,500 sqft
Price per Sqft $147
Subdivision College Hill
MLS Listing ID SCK632080
Sold Date 02/05/24
Style Tudor
Bedrooms 3
Full Baths 2
Half Baths 1
Total Fin. Sqft 2500
Originating Board sckansas
Year Built 1931
Annual Tax Amount $3,818
Tax Year 2022
Lot Size 8,712 Sqft
Acres 0.2
Lot Dimensions 8537
Property Description
You can have it all. Enchanting Tudor in College Hill. A foodie’s delight- close to many fun restaurants and downtown. A true gem! A classic storybook feel with a turret, stained and leaded glass windows, classic wood beams and a beautiful staircase just starts the tour. Greet guests in a foyer hall. A lovely half bath located on the main floor allows guests a place to freshen up in the main area. Enjoy the history rich step-down living room with wood beams, beautiful windows- a focal point- and a wood fireplace. The best entertaining may be in the walk-through dining room located off the kitchen. Host holiday gatherings or a memory filled meal in the beautiful space. Still wanting more? The brick atrium is a truly special moment… wine tasting, plant room or a quiet reading spot. You could not go wrong letting your creativity run wild. Do not forget backyard entertaining – lush garden beds that have been professionally landscaped. A moment of reprieve in anyone’s busy day. The kitchen has had a recent refresh. Enjoy modern day comforts as dappled sunlight brightens your morning routine. The turret boasts of a romantic guest bathroom as you land on the second floor living space. Three spacious bedrooms have gorgegous natural lighting and great storage. The primary has an ensuite you don’t want to miss. The final surprise is the second floor balcony. Perfect for early morning coffee, evening wind down or a moment to take in the sun. Laundry is located in the basement and there is loads of potential. Need extra holiday storage, workout space or even a man/woman cave? You have plenty of room to create a space to match your lifestyle. Book your showing today.
Location
State KS
County Wichita
Direction Use GPS. From Oliver & Douglas Take Douglas West to Dellrose, South to Home
Rooms
Basement Unfinished
Kitchen Island, Pantry, Gas Hookup
Interior
Interior Features Walk-In Closet(s), Decorative Fireplace, Hardwood Floors, All Window Coverings
Heating Forced Air, Zoned, Electric
Cooling Central Air, Zoned, Electric
Fireplaces Type One, Living Room
Fireplace Yes
Heat Source Forced Air, Zoned, Electric
Laundry In Basement, 220 equipment
Exterior
Exterior Feature Balcony, Deck, Fence-Wood, Guttering - ALL, Sprinkler System, Storm Windows, Brick, Stone
Parking Features Attached, Opener, Oversized
Garage Spaces 1.0
Utilities Available Sewer Available, Gas, Public
View Y/N Yes
Roof Type Composition
Street Surface Paved Road
Building
Lot Description Standard
Foundation Partial, Day Light, No Egress Window(s)
Architectural Style Tudor
Level or Stories Two
Schools
Elementary Schools Hyde
Middle Schools Robinson
High Schools East
School District Wichita School District (Usd 259)
Read Less
Want to know what your home might be worth? Contact us for a FREE valuation!

Our team is ready to help you sell your home for the highest possible price ASAP







