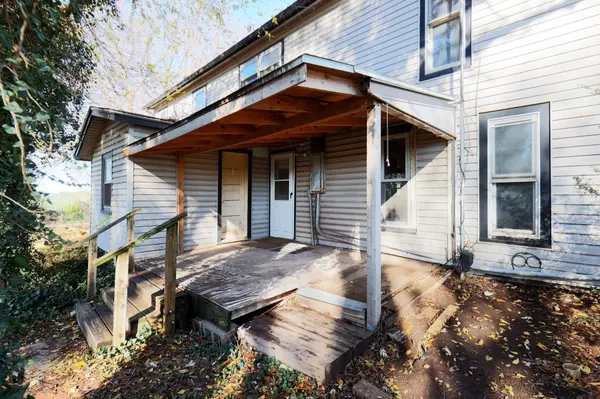$211,000
$225,000
6.2%For more information regarding the value of a property, please contact us for a free consultation.
6025 S 215th St W Viola, KS 67149
4 Beds
2 Baths
2,522 SqFt
Key Details
Sold Price $211,000
Property Type Single Family Home
Sub Type Single Family Onsite Built
Listing Status Sold
Purchase Type For Sale
Square Footage 2,522 sqft
Price per Sqft $83
Subdivision None Listed On Tax Record
MLS Listing ID SCK632937
Sold Date 02/05/24
Style Traditional
Bedrooms 4
Full Baths 2
Total Fin. Sqft 2522
Originating Board sckansas
Year Built 1900
Annual Tax Amount $1,932
Tax Year 2022
Lot Size 2.310 Acres
Acres 2.31
Lot Dimensions 100624
Property Description
Just a short drive from West Wichita is 2.3 acres in the Goddard School District!! NO HOA with this large farm house with 30 x 50 shop! Mature trees and full circle drive around the house welcomes you in the property. The covered South door takes you into part of the original home as the living room. The big kitchen just in front and the dining room to East. There is a bedroom on the NE corner. An office area just to the west, and then the newer portion of the home. Spacious family room with French door, bathroom, and laundry complete the main level. Upstairs is the roomy master bedroom with Hollywood bath and superb view to the cultivated West! Adding a balcony may be your favorite spot to view the yard and deer. Two more enormous bedrooms and another bonus room completes the second level. Central - zoned heating and air have been installed along with vinyl double paned windows. Approximately 1.3 acres of trees on the North side of the property to explore and possibly hunt? The 30x50 building has 220 VAC and full concrete floor. There is not an RV plug on the exterior at this time, yet plenty of room to park a couple. Immediate possession is available!
Location
State KS
County Sedgwick
Direction 215th W and MacArthur - S to home
Rooms
Basement Cellar
Kitchen Electric Hookup, Laminate Counters
Interior
Interior Features Ceiling Fan(s), Hardwood Floors, All Window Coverings
Heating Forced Air, Propane
Cooling Central Air, Electric
Fireplace No
Appliance Range/Oven
Heat Source Forced Air, Propane
Laundry Main Floor, 220 equipment
Exterior
Exterior Feature Above Ground Outbuilding(s), Horses Allowed, Irrigation Pump, Irrigation Well, RV Parking, Satellite Dish, Storm Shelter, Storm Windows, Outbuildings, Frame, Vinyl/Aluminum
Parking Features Detached, Oversized
Garage Spaces 4.0
Utilities Available Septic Tank, Propane, Private Water
View Y/N Yes
Roof Type Composition
Street Surface Unpaved
Building
Lot Description Wooded
Foundation Cellar
Architectural Style Traditional
Level or Stories Two
Schools
Elementary Schools Oak Street
Middle Schools Goddard
High Schools Robert Goddard
School District Goddard School District (Usd 265)
Read Less
Want to know what your home might be worth? Contact us for a FREE valuation!

Our team is ready to help you sell your home for the highest possible price ASAP







