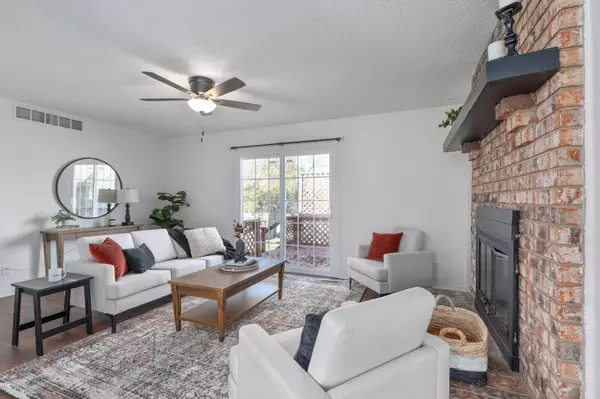$232,000
$235,000
1.3%For more information regarding the value of a property, please contact us for a free consultation.
10026 E Lockmoor St Wichita, KS 67207
3 Beds
3 Baths
2,112 SqFt
Key Details
Sold Price $232,000
Property Type Single Family Home
Sub Type Single Family Onsite Built
Listing Status Sold
Purchase Type For Sale
Square Footage 2,112 sqft
Price per Sqft $109
Subdivision Red Oaks
MLS Listing ID SCK632644
Sold Date 02/02/24
Style Ranch
Bedrooms 3
Full Baths 2
Half Baths 1
Total Fin. Sqft 2112
Originating Board sckansas
Year Built 1982
Annual Tax Amount $1,870
Tax Year 2022
Lot Size 6,534 Sqft
Acres 0.15
Lot Dimensions 6534
Property Description
Welcome home to this turnkey, move-in ready ranch home in southeast Wichita. This home features 3 bedrooms on the main floor with 2 additional non-conforming (no-egress) bedrooms in the basement. The modern kitchen has LVP flooring, granite countertops, eating bar, new backsplash, stainless steel appliances and an adorable picture window perfect for growing herbs or simply enjoying the view. Next to the the kitchen, you find the dining area featuring new, modern lighting and an eating bar. The dining area opens to the inviting living room with floor to ceiling brick fireplace and access to the back yard deck. The primary suite features a private bathroom with shower and built-in shelves. In addition to 2 non-conforming bedrooms, the basement has a half bath, family room and huge, walk-in cedar closet with built-in shelving. All three bathrooms have granite vanity countertops, new lighting and new fixtures. Designated seller's agent is related to seller.
Location
State KS
County Sedgwick
Direction From Harry and Webb, take Harry east to Red Oaks. Take Red Oaks south to Lockmoor and then go east. Home is on the north side of the street.
Rooms
Basement Finished
Kitchen Electric Hookup, Granite Counters
Interior
Interior Features Ceiling Fan(s), Cedar Closet(s), Walk-In Closet(s)
Heating Forced Air, Gas
Cooling Central Air, Electric
Fireplaces Type One
Fireplace Yes
Appliance Dishwasher, Disposal, Refrigerator, Range/Oven
Heat Source Forced Air, Gas
Laundry In Basement
Exterior
Parking Features Attached
Garage Spaces 2.0
Utilities Available Sewer Available, Gas, Public
View Y/N Yes
Roof Type Composition
Street Surface Paved Road
Building
Lot Description Standard
Foundation Full, No Egress Window(s)
Architectural Style Ranch
Level or Stories One
Schools
Elementary Schools Seltzer
Middle Schools Christa Mcauliffe Academy K-8
High Schools Southeast
School District Wichita School District (Usd 259)
Read Less
Want to know what your home might be worth? Contact us for a FREE valuation!

Our team is ready to help you sell your home for the highest possible price ASAP







