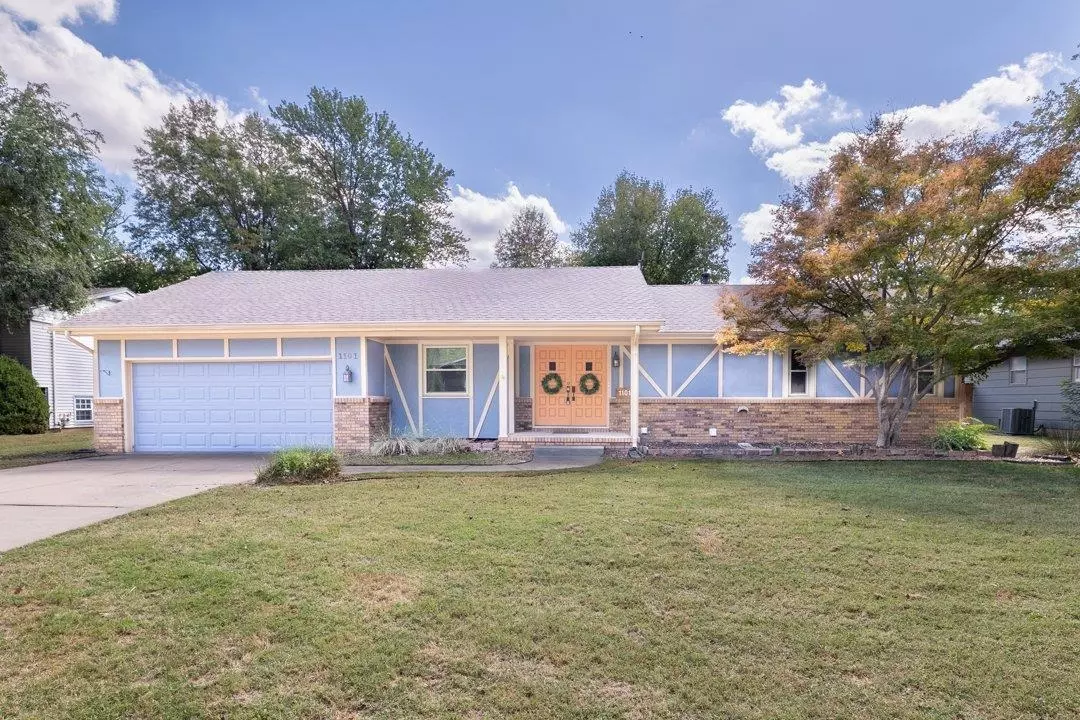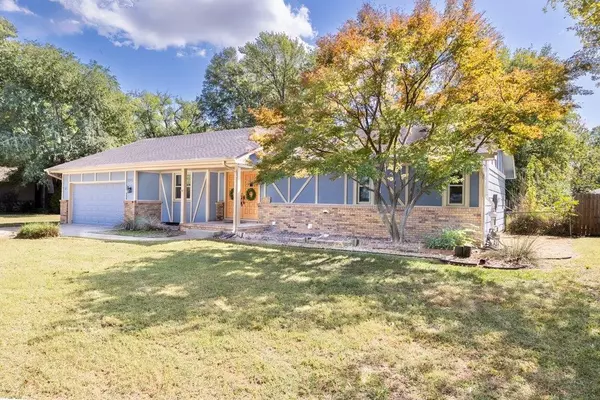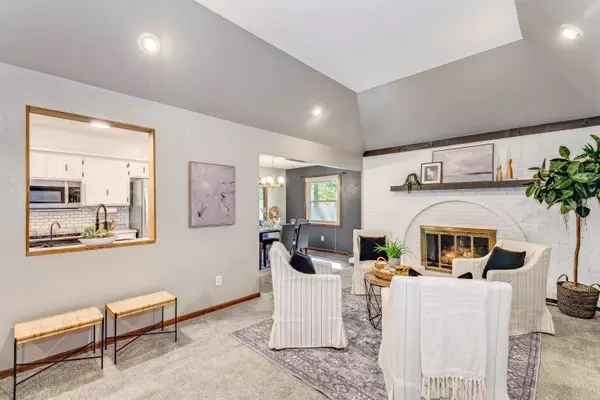$259,000
$259,000
For more information regarding the value of a property, please contact us for a free consultation.
1101 E Chestnut Rd Derby, KS 67037
3 Beds
3 Baths
2,577 SqFt
Key Details
Sold Price $259,000
Property Type Single Family Home
Sub Type Single Family Onsite Built
Listing Status Sold
Purchase Type For Sale
Square Footage 2,577 sqft
Price per Sqft $100
Subdivision Brookwood
MLS Listing ID SCK631309
Sold Date 02/01/24
Style Ranch,Traditional
Bedrooms 3
Full Baths 3
Total Fin. Sqft 2577
Originating Board sckansas
Year Built 1978
Annual Tax Amount $3,769
Tax Year 2022
Lot Size 0.260 Acres
Acres 0.26
Lot Dimensions 11326
Property Description
Showings start Friday at 1pm. Exceptional home in Derby Schools with NO SPECIALS and home warranty included! Welcome to your clean, updated, move in ready home in Brookwood Addition. Nestled quaintly in the neighborhood on over a quarter acre, this 3 bedroom (plus 2 bonus rooms in basement), 2.5 bath beauty is ready for new owners to cherish and enjoy. From the moment you arrive it is clear this home is special. The curb appeal is gorgeous with the tidy green grass, attractive landscaping, and dramatic double doors. Inside the appeal continues with vaulted ceilings, neutral paint, and agreeable flowing layout. The living room/hearth room is captivating with the focal point of the fireplace, painted mantel, and airy space. Imagine warming body and soul next to the fire or with family over the holidays! The kitchen is updated and amazing as well with ample storage, newer countertops, stylish subway tile backsplash, and painted white cabinets. Did we mention all appliances stay?! Off the kitchen is a generously sized dining room, which in turn, is flanked by an additional family/living room that leads to the back. The master bedroom is a pleasing refuge with newer paint and private en suite bath. Downstairs the value goes on with a expansive family room, 2 additional large bonus rooms, and additional bathroom. Out back you are welcomed to your own private oasis complete with concrete patio, sprawling fenced yard enveloped with mature trees, utility shed, and planter boxes! We could go on about the RO system in the kitchen, recently serviced HVAC, or radon mitigation system already installed, but you really need to see for yourself. Home Inspection Report online to bid with confidence!
Location
State KS
County Sedgwick
Direction From Rock and Madison head West on Madison to Willow turn South on to Willow then East on Chestnut
Rooms
Basement Finished
Kitchen Eating Bar, Laminate Counters
Interior
Interior Features Ceiling Fan(s), Fireplace Doors/Screens, Vaulted Ceiling
Heating Forced Air, Gas
Cooling Central Air, Electric
Fireplaces Type One, Living Room, Gas
Fireplace Yes
Appliance Disposal, Microwave, Refrigerator, Range/Oven
Heat Source Forced Air, Gas
Laundry In Basement, Separate Room, 220 equipment
Exterior
Parking Features Attached
Garage Spaces 2.0
Utilities Available Sewer Available, Gas, Public
View Y/N Yes
Roof Type Composition
Street Surface Paved Road
Building
Lot Description Standard
Foundation Full, Day Light, No Egress Window(s)
Architectural Style Ranch, Traditional
Level or Stories One
Schools
Elementary Schools Swaney
Middle Schools Derby
High Schools Derby
School District Derby School District (Usd 260)
Read Less
Want to know what your home might be worth? Contact us for a FREE valuation!

Our team is ready to help you sell your home for the highest possible price ASAP







