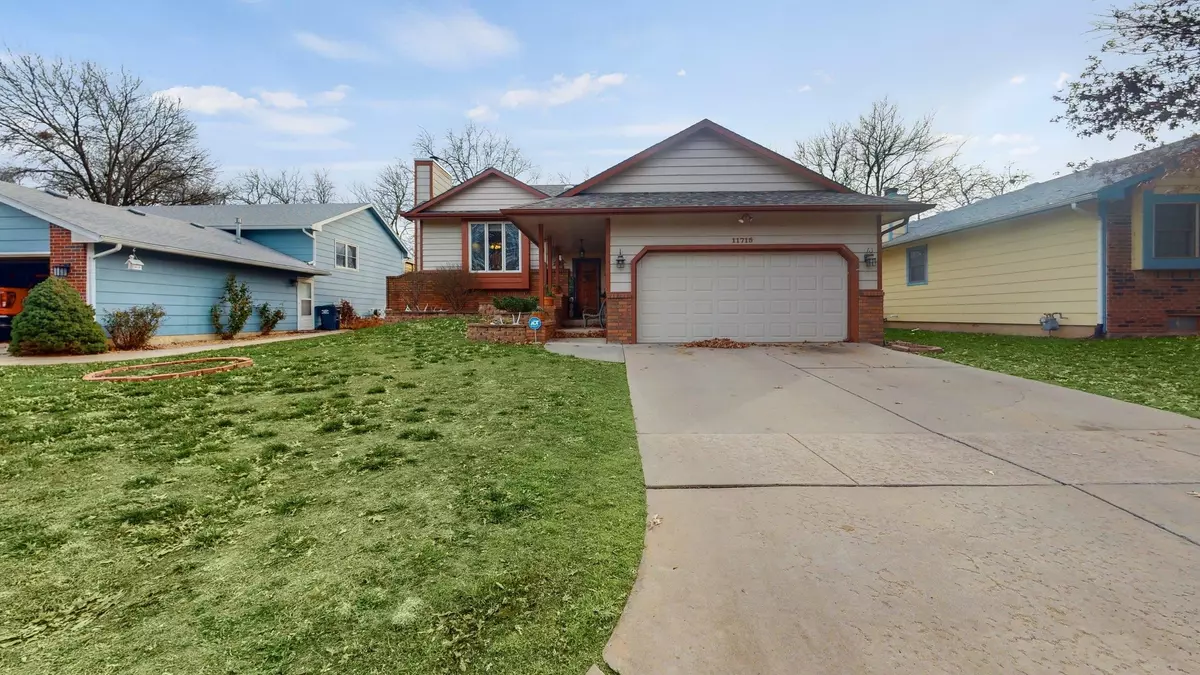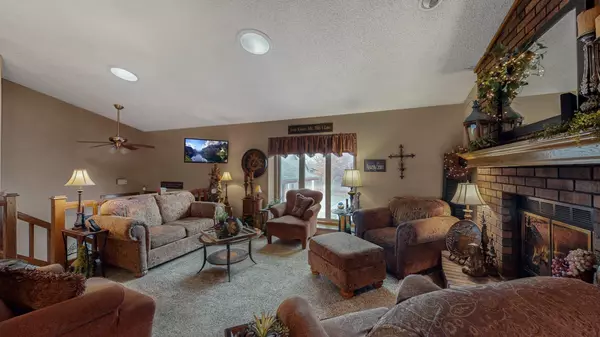$205,000
$205,000
For more information regarding the value of a property, please contact us for a free consultation.
11715 W Rolling Hills St Wichita, KS 67212
3 Beds
2 Baths
1,840 SqFt
Key Details
Sold Price $205,000
Property Type Single Family Home
Sub Type Single Family Onsite Built
Listing Status Sold
Purchase Type For Sale
Square Footage 1,840 sqft
Price per Sqft $111
Subdivision Sandalwood Village
MLS Listing ID SCK633685
Sold Date 01/31/24
Style Traditional
Bedrooms 3
Full Baths 2
Total Fin. Sqft 1840
Originating Board sckansas
Year Built 1985
Annual Tax Amount $2,438
Tax Year 2023
Lot Size 7,840 Sqft
Acres 0.18
Lot Dimensions 7655
Property Description
Wonderful home with a 15x19 master bedroom with a built in desk. The living room has a wood burning fireplace, great for these cool days and nights. The dining area has room for a table with 6 chairs , plenty of room for a family. The kitchen offers a breakfast bar and plenty of counter space and close to the dining area. Enjoy the large covered deck for entertaining your family and friends. The lower level has 2 bedrooms that are view out, large full bathroom and very spacious family room. There is also storage and a laundry area. This home shows pride of ownership!
Location
State KS
County Sedgwick
Direction Central & Maize Rd, W to Parkdale S then left, continue on Parkridge to Mark Allen, W to Rolling Hills, N to home.
Rooms
Basement Lower Level
Kitchen Eating Bar, Electric Hookup, Laminate Counters
Interior
Interior Features Ceiling Fan(s), Fireplace Doors/Screens, Security System, Skylight(s), Vaulted Ceiling, Partial Window Coverings
Heating Forced Air, Gas
Cooling Central Air, Electric
Fireplaces Type One, Living Room, Wood Burning, Blower Fan, Gas Starter
Fireplace Yes
Appliance Dishwasher, Disposal, Microwave, Range/Oven
Heat Source Forced Air, Gas
Laundry Lower Level, Separate Room, 220 equipment
Exterior
Parking Features Attached, Opener
Garage Spaces 2.0
Utilities Available Sewer Available, Gas, Public
View Y/N Yes
Roof Type Composition
Street Surface Paved Road
Building
Lot Description Standard
Foundation Full, View Out
Architectural Style Traditional
Level or Stories Split Entry (Bi-Level)
Schools
Elementary Schools Peterson
Middle Schools Wilbur
High Schools Northwest
School District Wichita School District (Usd 259)
Read Less
Want to know what your home might be worth? Contact us for a FREE valuation!

Our team is ready to help you sell your home for the highest possible price ASAP







