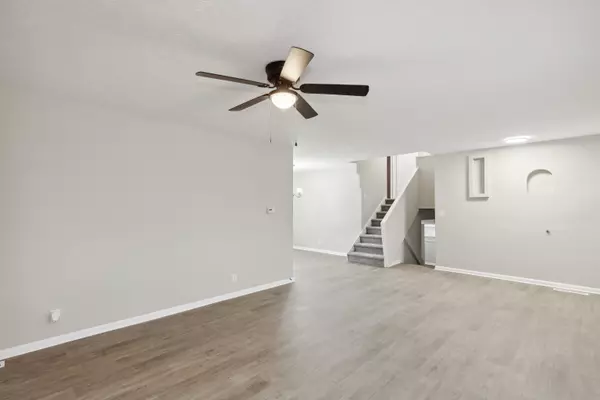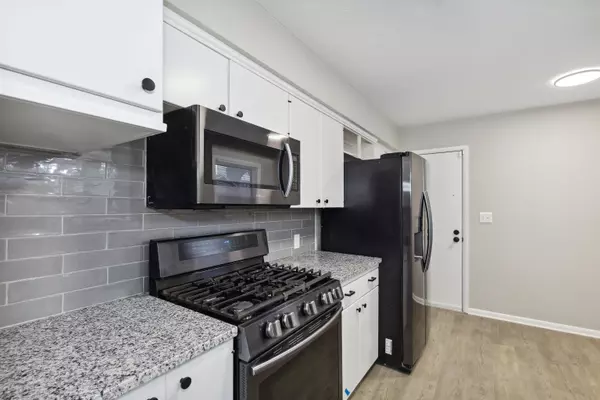$245,000
$249,900
2.0%For more information regarding the value of a property, please contact us for a free consultation.
9726 W 3rd St N Wichita, KS 67212
4 Beds
2 Baths
2,365 SqFt
Key Details
Sold Price $245,000
Property Type Single Family Home
Sub Type Single Family Onsite Built
Listing Status Sold
Purchase Type For Sale
Square Footage 2,365 sqft
Price per Sqft $103
Subdivision Westlink Village Plaza
MLS Listing ID SCK633720
Sold Date 01/30/24
Style Traditional
Bedrooms 4
Full Baths 2
Total Fin. Sqft 2365
Originating Board sckansas
Year Built 1966
Annual Tax Amount $2,516
Tax Year 2023
Lot Size 10,018 Sqft
Acres 0.23
Lot Dimensions 10033
Property Description
Welcome to your dream home in west Wichita! This beautifully updated four bedroom, three bath home boasts a versatile quad-level layout that offers both space and functionality. Step inside to discover the elegance of new luxury vinyl flooring that spans the entire home, complemented by brand new carpeting for added comfort. The heart of this home is the well-appointed kitchen, featuring sleek granite counters and a suite of appliances that are all included, making meal preparation a breeze. The split bedroom plan provides privacy and convenience, with three bedrooms and a full bath on the second floor, plus a fourth bedroom and another bathroom on the lower level. Venture down to the basement, where you'll find a spacious family room that's perfect for entertaining or hosting your next Super Bowl party! The bonus room offers versatility, making it an ideal space for a home office, gym, or whatever suits your lifestyle. With ample room to spread out and create lasting memories, this home provides the perfect canvas for your personal style. This home is located within walking distance of Buffalo Park, plus it's close to grocery shopping, restaurants, entertainment, quick highway access, and more. Don't miss the opportunity to make this home your own. Schedule a private showing today and come see it before it's gone!
Location
State KS
County Sedgwick
Direction From Central & Maize Rd: Head E on Central. Turn S onto Fairway Ave, then SW onto 3rd to the home.
Rooms
Basement Finished
Kitchen Granite Counters
Interior
Heating Forced Air, Gas
Cooling Central Air, Electric
Fireplace No
Appliance Dishwasher, Microwave, Refrigerator, Range/Oven
Heat Source Forced Air, Gas
Laundry Lower Level
Exterior
Parking Features Attached
Garage Spaces 2.0
Utilities Available Sewer Available, Gas, Public
View Y/N Yes
Roof Type Composition
Street Surface Paved Road
Building
Lot Description Standard
Foundation Full, View Out
Architectural Style Traditional
Level or Stories Quad Level
Schools
Elementary Schools Peterson
Middle Schools Wilbur
High Schools Northwest
School District Wichita School District (Usd 259)
Read Less
Want to know what your home might be worth? Contact us for a FREE valuation!

Our team is ready to help you sell your home for the highest possible price ASAP







