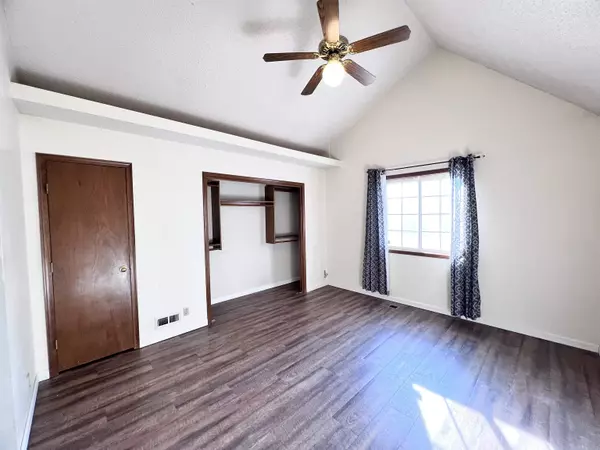$205,000
$205,000
For more information regarding the value of a property, please contact us for a free consultation.
2622 S Linden Street Wichita, KS 67210
4 Beds
3 Baths
1,994 SqFt
Key Details
Sold Price $205,000
Property Type Single Family Home
Sub Type Single Family Onsite Built
Listing Status Sold
Purchase Type For Sale
Square Footage 1,994 sqft
Price per Sqft $102
Subdivision Towne Parc
MLS Listing ID SCK633959
Sold Date 01/26/24
Style Traditional
Bedrooms 4
Full Baths 2
Half Baths 1
Total Fin. Sqft 1994
Originating Board sckansas
Year Built 1990
Annual Tax Amount $2,794
Tax Year 2023
Lot Size 5,227 Sqft
Acres 0.12
Lot Dimensions 9102
Property Description
*** RECEIVED MULTIPLE OFFERS. PLEASE SUBMIT BEST AND FINAL BY 9PM FRIDAY 1/5/2024*** You will love this well maintained 4 bedroom, 2.5 bath beautifully landscaped home on a corner lot conveniently located on the east side of Wichita with DERBY schools and well developed neighborhood with no specials. NEW FLOORING! The home has a large master bedroom on main floor with a full bath. There is also a huge living room on the main level with vaulted ceilings and inviting fireplace. Downstairs you’ll find a large family/rec room, additional bedroom and a ½ bath and laundry area. Upstairs is a spacious kitchen with dining area and two more bedrooms and full bath. Out the dining area is a covered deck that takes you out to a fully privacy fenced back yard with more beautiful landscaping. This home has so much to offer, is in a great location, priced right and ready for you call it home! Showing starts on 1/4/2024
Location
State KS
County Sedgwick
Direction Rock Rd & Pawnee, Pawnee to Linden, South on Linden to home
Rooms
Basement Finished
Kitchen Island
Interior
Interior Features Ceiling Fan(s), Fireplace Doors/Screens, Vaulted Ceiling, All Window Coverings
Heating Forced Air, Gas
Cooling Central Air, Electric
Fireplaces Type One, Family Room, Wood Burning
Fireplace Yes
Appliance Dishwasher, Disposal, Range/Oven
Heat Source Forced Air, Gas
Laundry In Basement, 220 equipment
Exterior
Parking Features Attached, Opener
Garage Spaces 2.0
Utilities Available Sewer Available, Public
View Y/N Yes
Roof Type Composition
Street Surface Paved Road
Building
Lot Description Corner Lot
Foundation Full, View Out
Architectural Style Traditional
Level or Stories Tri-Level
Schools
Elementary Schools Wineteer
Middle Schools Derby
High Schools Derby
School District Derby School District (Usd 260)
Read Less
Want to know what your home might be worth? Contact us for a FREE valuation!

Our team is ready to help you sell your home for the highest possible price ASAP







