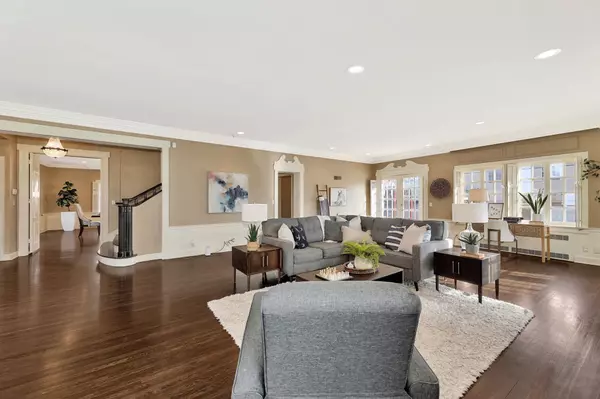$775,000
$749,000
3.5%For more information regarding the value of a property, please contact us for a free consultation.
304 N Belmont Ave Wichita, KS 67208
5 Beds
4 Baths
5,352 SqFt
Key Details
Sold Price $775,000
Property Type Single Family Home
Sub Type Single Family Onsite Built
Listing Status Sold
Purchase Type For Sale
Square Footage 5,352 sqft
Price per Sqft $144
Subdivision College Hill
MLS Listing ID SCK633521
Sold Date 01/26/24
Style Traditional
Bedrooms 5
Full Baths 3
Half Baths 1
Total Fin. Sqft 5352
Originating Board sckansas
Year Built 1920
Annual Tax Amount $8,399
Tax Year 2023
Lot Size 0.370 Acres
Acres 0.37
Lot Dimensions 16207
Property Description
Come see your dream home! This incredible home built in 1920 has all the charm and detail work you would expect from a home built in that era and all the updates you could dream about for today's world. You'll enter through the front door and immediately be welcomed by the grand staircase. To your right, a massive living room, full of windows and a wonderful fireplace flanked by bookshelves. The dining room is spacious with built ins. And the kitchen...well, the kitchen is something you have to see to believe. Completely redone and ready for anything you will fall in love. Upstairs are 3 bedrooms with loads of space, wonderful bathrooms and a hidden stairway to the 3rd floor and the incredibly charming playroom/office/den/creative space. The basement has been finished and just waiting for you with a home theater (currently being used as a music room, rec room, bedroom and full bath! Outside, you'll love the pool and the play house. Add to all this - the windows have all been updated, the roof is a 100 year roof, copper guttering, newer boiler, newer pool pump! You won't believe your eyes on this one.
Location
State KS
County Sedgwick
Direction From Central and Oliver, go west to Belmont and then south to home. Home is on NE corner of 2nd and Belmont
Rooms
Basement Finished
Kitchen Island, Pantry, Range Hood, Gas Hookup, Granite Counters
Interior
Interior Features Ceiling Fan(s), Walk-In Closet(s), Partial Window Coverings
Heating Forced Air
Cooling Central Air, Electric
Fireplaces Type Living Room, Rec Room/Den
Fireplace Yes
Appliance Dishwasher, Disposal, Microwave, Range/Oven
Heat Source Forced Air
Laundry In Basement
Exterior
Exterior Feature In Ground Pool, Sprinkler System, Brick
Parking Features Detached, Opener
Garage Spaces 2.0
Utilities Available Sewer Available, Gas
View Y/N Yes
Roof Type Tile
Street Surface Paved Road
Building
Lot Description Corner Lot, Standard
Foundation Full, Day Light, Walk Out Below Grade, No Egress Window(s)
Architectural Style Traditional
Level or Stories Two
Schools
Elementary Schools Hyde
Middle Schools Robinson
High Schools East
School District Wichita School District (Usd 259)
Read Less
Want to know what your home might be worth? Contact us for a FREE valuation!

Our team is ready to help you sell your home for the highest possible price ASAP







