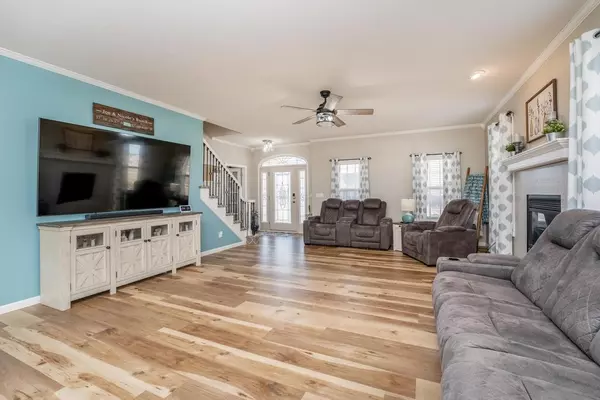$370,000
$370,000
For more information regarding the value of a property, please contact us for a free consultation.
1414 W Hickory St Haysville, KS 67060
6 Beds
4 Baths
3,552 SqFt
Key Details
Sold Price $370,000
Property Type Single Family Home
Sub Type Single Family Onsite Built
Listing Status Sold
Purchase Type For Sale
Square Footage 3,552 sqft
Price per Sqft $104
Subdivision Timberlane North
MLS Listing ID SCK608693
Sold Date 04/15/22
Style Traditional
Bedrooms 6
Full Baths 3
Half Baths 1
HOA Fees $10
Total Fin. Sqft 3552
Originating Board sckansas
Year Built 2004
Annual Tax Amount $5,416
Tax Year 2021
Lot Size 0.530 Acres
Acres 0.53
Lot Dimensions 21780
Property Description
Beautiful family home in the desirable Timberlane North subdivision. This large home is perfect for any family that is looking to be in a great school district with an easy commute to Wichita and Derby. Once you get past the amazing curb appeal and beautiful front porch you will enter the main floor with a large open floor plan to include living room, dining room and kitchen. Looking out the back patio door you will fall in love with your large, fenced yard that backs to open space with lots of mature trees where you will have more than enough room for your family, dogs and friends. Of the 5 bedrooms one is a “junior suite” for your teenagers to enjoy. The master bedroom is large and bright with its own fireplace, one of the 3 in the home! The basement is filled with plenty of natural light, a fireplace, updated full bathroom and has an option for an additional bedroom. Last but not least there is a separate main level office. Many upgrades to this charming home to include commercial grade LVT flooring on the main level and basement floors, tankless water heater (11.1 GPS), Rachio wireless sprinkler system, new Kitchen stainless steel appliance, NEST doorbell, thermostat and smoke detector system and new Baili blinds on all of the windows. Don’t miss out on this amazing home
Location
State KS
County Sedgwick
Direction From 71st and Meridian (Haysville), North on Meridian to Hannah Ln, Turn East on Hannah Ln to Hickory curve to home.
Rooms
Basement Finished
Kitchen Pantry, Gas Hookup
Interior
Interior Features Ceiling Fan(s), Walk-In Closet(s), Fireplace Doors/Screens, Water Softener-Own, Water Pur. System, Whirlpool, All Window Coverings
Heating Forced Air
Cooling Central Air, Zoned
Fireplaces Type Three or More, Living Room, Rec Room/Den, Master Bedroom, Gas, Wood Burning
Fireplace Yes
Appliance Dishwasher, Disposal, Microwave, Refrigerator, Range/Oven
Heat Source Forced Air
Laundry Main Floor, Separate Room
Exterior
Parking Features Attached, Opener, Oversized
Garage Spaces 3.0
Utilities Available Gas, Private Water, Public
View Y/N Yes
Roof Type Composition
Street Surface Paved Road
Building
Lot Description Irregular Lot
Foundation Full, View Out
Architectural Style Traditional
Level or Stories Two
Schools
Elementary Schools Rex
Middle Schools Haysville West
High Schools Campus
School District Haysville School District (Usd 261)
Others
HOA Fee Include Gen. Upkeep for Common Ar
Monthly Total Fees $10
Read Less
Want to know what your home might be worth? Contact us for a FREE valuation!

Our team is ready to help you sell your home for the highest possible price ASAP







