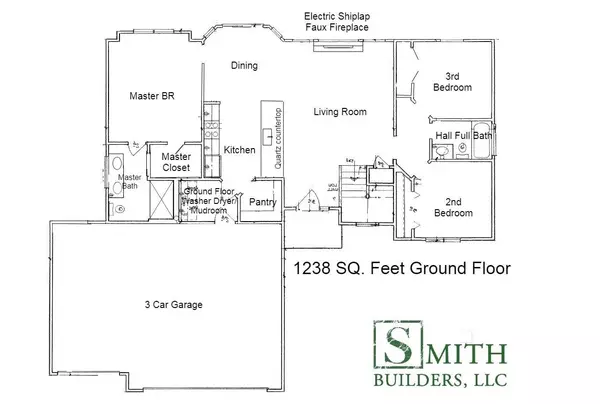$296,000
$289,500
2.2%For more information regarding the value of a property, please contact us for a free consultation.
500 E SHADE Andover, KS 67002
5 Beds
3 Baths
2,438 SqFt
Key Details
Sold Price $296,000
Property Type Single Family Home
Sub Type Single Family Onsite Built
Listing Status Sold
Purchase Type For Sale
Square Footage 2,438 sqft
Price per Sqft $121
Subdivision Reflection Ridge
MLS Listing ID SCK595413
Sold Date 07/01/21
Style Ranch
Bedrooms 5
Full Baths 3
HOA Fees $20
Total Fin. Sqft 2438
Originating Board sckansas
Year Built 2021
Annual Tax Amount $4,700
Tax Year 2021
Lot Size 0.260 Acres
Acres 0.26
Lot Dimensions 11325
Property Description
Brand new 5 bedroom 3 full bath home in the Andover school district! Complete with a spacious view-out basement and oversized three car garage. Located on a lake lot. White quartz countertops in kitchen, large open kitchen bar. White onyx tops in all bathrooms. Shiloh Aspect soft close cabinets throughout whole home. Full brick front. Master bedroom has attached master bath and walk in closet. Exterior shown in the pictures. Shiplap faux electric fireplace, open kitchen concept. View out BSMT, Lake lot. 10x12' standard back deck. Ground floor has switchback stairs to bsmt. Basement is spacious, well lit. Low E Quaker daylight windows. Full hardie-board concrete siding. Cedar Trim. Black stainless steel whirlpool appliances. Standard whirlpool dishwasher, smooth top range, and space saver microwave. All door and light hardware black steel and white globe.
Location
State KS
County Butler
Direction East side of Andover Rd, Neighborhood South of Andover Dillons
Rooms
Basement Finished
Kitchen Eating Bar, Island, Pantry, Electric Hookup, Quartz Counters
Interior
Interior Features Ceiling Fan(s), Walk-In Closet(s), Decorative Fireplace
Heating Forced Air, Gas
Cooling Central Air, Electric
Fireplaces Type One, Electric
Fireplace Yes
Appliance Dishwasher, Microwave, Range/Oven
Heat Source Forced Air, Gas
Laundry Main Floor, Separate Room
Exterior
Parking Features Attached, Oversized
Garage Spaces 2.0
Utilities Available Sewer Available, Gas, Public
View Y/N Yes
Roof Type Composition
Street Surface Paved Road
Building
Lot Description Cul-De-Sac
Foundation Full, View Out
Architectural Style Ranch
Level or Stories One
Schools
Elementary Schools Prairie Creek
Middle Schools Andover Central
High Schools Andover Central
School District Andover School District (Usd 385)
Others
HOA Fee Include Gen. Upkeep for Common Ar
Monthly Total Fees $20
Read Less
Want to know what your home might be worth? Contact us for a FREE valuation!

Our team is ready to help you sell your home for the highest possible price ASAP




